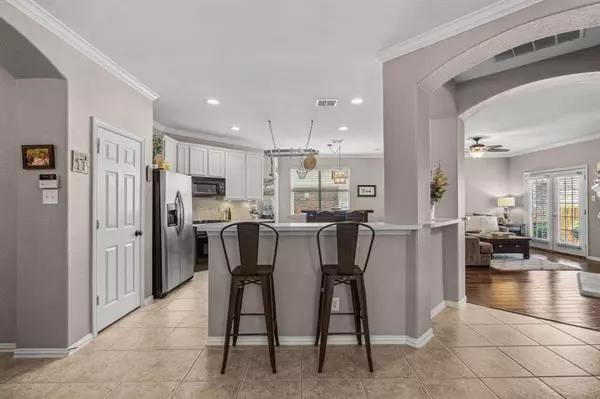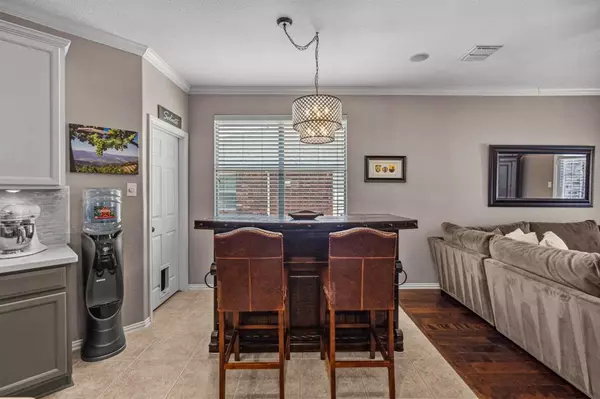$475,000
For more information regarding the value of a property, please contact us for a free consultation.
3 Beds
2 Baths
1,796 SqFt
SOLD DATE : 03/25/2024
Key Details
Property Type Single Family Home
Sub Type Single Family Residence
Listing Status Sold
Purchase Type For Sale
Square Footage 1,796 sqft
Price per Sqft $264
Subdivision Panther Creek Estates Ph I
MLS Listing ID 20555341
Sold Date 03/25/24
Style Traditional
Bedrooms 3
Full Baths 2
HOA Fees $19
HOA Y/N Mandatory
Year Built 2003
Lot Size 6,969 Sqft
Acres 0.16
Property Description
Welcome home to this fantastic updated three-bedroom, two-bathroom residence nestled in Panther Creek Estates within the renowned Frisco ISD! The backyard is truly spectacular, featuring ample shade provided by a covered cedar pergola with two ceiling fans overlooking the lush greenbelt, along with an extended patio. This space is perfect for enjoying your morning coffee, entertaining guests, or simply observing the birds and seasonal landscaping. Step inside to discover a versatile single-story floor plan that effortlessly adapts to your lifestyle. The heart of the home is the open-concept Family Room, Kitchen, and Dining area, making it ideal for entertaining or hosting family gatherings. The kitchen is a chef's dream, boasting a large island, abundant cabinetry, quartz countertops, and an inspiring gas cooktop. The Primary Bedroom offers privacy and features such as a fireplace an oversized additional room that can serve as an office, nursery, or workout space.
Location
State TX
County Collin
Community Community Pool, Greenbelt, Jogging Path/Bike Path, Park, Playground
Direction East on 121. Exit Custer. North on Custer. Left on Eldorado Parkway. Right on Granbury follow all the way down to Henderson. Take a left on Henderson home is on the right side.
Rooms
Dining Room 2
Interior
Interior Features Cable TV Available
Heating Central, Natural Gas
Cooling Ceiling Fan(s), Central Air, Electric
Flooring Carpet, Ceramic Tile, Hardwood
Fireplaces Number 2
Fireplaces Type Gas, Masonry, Master Bedroom
Appliance Dishwasher, Disposal, Electric Oven, Electric Range, Gas Cooktop, Ice Maker, Microwave, Vented Exhaust Fan
Heat Source Central, Natural Gas
Laundry Electric Dryer Hookup, Washer Hookup
Exterior
Garage Spaces 2.0
Community Features Community Pool, Greenbelt, Jogging Path/Bike Path, Park, Playground
Utilities Available City Sewer, City Water, Concrete, Curbs, Sidewalk, Underground Utilities
Roof Type Composition
Total Parking Spaces 2
Garage Yes
Building
Story One
Foundation Slab
Level or Stories One
Structure Type Brick,Rock/Stone
Schools
Elementary Schools Sem
Middle Schools Staley
High Schools Frisco
School District Frisco Isd
Others
Ownership See Agent
Acceptable Financing Cash, Conventional, FHA, VA Loan
Listing Terms Cash, Conventional, FHA, VA Loan
Financing Cash
Read Less Info
Want to know what your home might be worth? Contact us for a FREE valuation!

Our team is ready to help you sell your home for the highest possible price ASAP

©2025 North Texas Real Estate Information Systems.
Bought with Ted Zhang • Sunet Group






