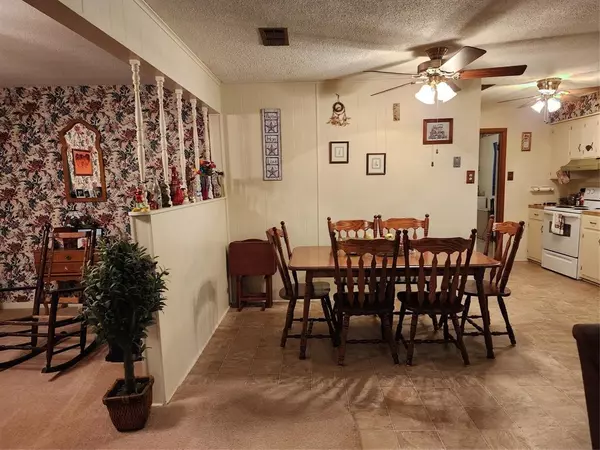$190,000
For more information regarding the value of a property, please contact us for a free consultation.
3 Beds
2 Baths
1,607 SqFt
SOLD DATE : 03/22/2024
Key Details
Property Type Single Family Home
Sub Type Single Family Residence
Listing Status Sold
Purchase Type For Sale
Square Footage 1,607 sqft
Price per Sqft $118
Subdivision Tanglewood
MLS Listing ID 20472697
Sold Date 03/22/24
Style Traditional
Bedrooms 3
Full Baths 2
HOA Y/N None
Year Built 1976
Annual Tax Amount $3,193
Lot Size 0.347 Acres
Acres 0.347
Property Description
Welcome home ! Are you looking for a cozy and comfortable place to call home? Then look no further than this 3-bedroom, 2-bath move-in ready home. Located in nice quiet neighborhood. Has open concept Living room and Cozy Den with Fireplace, Kitchen and Dining area combined with breakfast bar. Kitchen has lots of cabinets with modern appliances. French Doors leading out to Covered Patio and large fenced backyard. Master Bedroom has a full bath 2 closets. Large Bedrooms, Flooring is laminate and carpet. Large laundry room for extra storage. Attached 2 car garage. New AC Unit 2018. and many more extras, very neat home ,Must see to appreciate !!!!! SELLER to pay 5000 towards buyers concessions and 500 towards a home warranty.
Location
State TX
County Anderson
Direction Head southwest on W. Oak St. Turn right onto W Point Rd. Turn right onto Laurel Dr. Turn right onto Spruce St. and Turn left onto Linden Dr. house will be on the Right. Sign in yard.
Rooms
Dining Room 1
Interior
Interior Features Cable TV Available, Eat-in Kitchen, Open Floorplan, Pantry
Heating Fireplace(s), Natural Gas
Cooling Ceiling Fan(s), Central Air, Electric
Flooring Carpet, Laminate
Fireplaces Number 1
Fireplaces Type Brick, Den, Wood Burning
Appliance Dishwasher, Disposal, Electric Range, Gas Water Heater, Vented Exhaust Fan
Heat Source Fireplace(s), Natural Gas
Laundry Electric Dryer Hookup, Utility Room, Full Size W/D Area, Washer Hookup
Exterior
Exterior Feature Covered Patio/Porch, Rain Gutters
Garage Spaces 2.0
Fence Back Yard, Chain Link
Utilities Available Cable Available, City Sewer, City Water, Electricity Available, Natural Gas Available, Phone Available
Roof Type Composition
Total Parking Spaces 2
Garage Yes
Building
Lot Description Hilly, Level, Lrg. Backyard Grass, Subdivision
Story One
Foundation Slab
Level or Stories One
Structure Type Brick
Schools
Elementary Schools Westwood
Middle Schools Westwood
High Schools Westwood
School District Westwood Isd
Others
Ownership Collier
Acceptable Financing Cash, Conventional, FHA, USDA Loan, VA Loan
Listing Terms Cash, Conventional, FHA, USDA Loan, VA Loan
Financing FHA
Read Less Info
Want to know what your home might be worth? Contact us for a FREE valuation!

Our team is ready to help you sell your home for the highest possible price ASAP

©2025 North Texas Real Estate Information Systems.
Bought with Charlotte Tittle • Collin County Realty, Inc.






