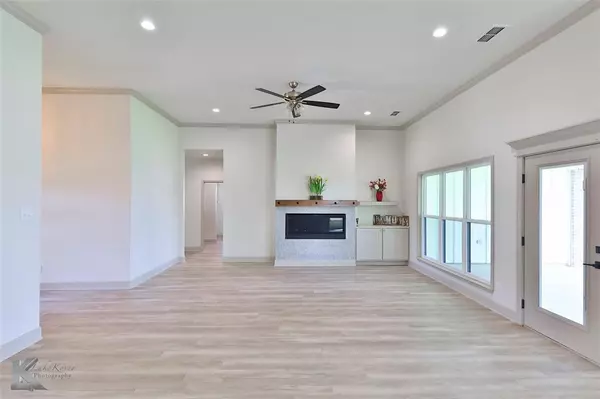$445,900
For more information regarding the value of a property, please contact us for a free consultation.
4 Beds
3 Baths
2,384 SqFt
SOLD DATE : 03/28/2024
Key Details
Property Type Single Family Home
Sub Type Single Family Residence
Listing Status Sold
Purchase Type For Sale
Square Footage 2,384 sqft
Price per Sqft $187
Subdivision Tributes Double Eagle Sec 2
MLS Listing ID 20434725
Sold Date 03/28/24
Style Traditional
Bedrooms 4
Full Baths 3
HOA Fees $40/ann
HOA Y/N Mandatory
Year Built 2023
Annual Tax Amount $1,133
Lot Size 9,757 Sqft
Acres 0.224
Property Description
Beautifully built home by Mark Aldriedge Homes in the desirable Tributes subdivision, close to the golf course, Wylie West Schools, & easy accessibility to shopping & restaurants. Neighborhood features a community pool to make a splash on those warm summer days & sidewalks for you to enjoy your morning or evening walks. Within the home you have a grand open concept that is very welcoming with a cozy gas fireplace. Kitchen provides a stainless steel gas double oven, large island with sink for meal prep, custom cabinets with soft-close hinges, walk-in pantry & quartz countertops. Primary bedroom is tucked away for complete privacy. The owner suite features a beautiful clawfoot bathtub, double vanities with separate sinks, walk in shower & custom closet concept. Other bedrooms provide plentiful space and the home has 3 full bathrooms. Spray foam insulation for lower utility bills, garage door & irrigation Wi-Fi capability & Warranty provided.
Location
State TX
County Taylor
Community Community Pool
Direction At the corner of Antilley Rd and Glenn Abbey, go South on Glenn Abbey to Ace and turn Right. Home is located on the left hand side of the road.
Rooms
Dining Room 1
Interior
Interior Features Cable TV Available, Chandelier, Decorative Lighting, Double Vanity, Eat-in Kitchen, High Speed Internet Available, Kitchen Island, Open Floorplan, Pantry, Walk-In Closet(s)
Heating Central, Electric, Fireplace(s)
Cooling Ceiling Fan(s), Central Air, Electric
Flooring Carpet, Vinyl
Fireplaces Number 1
Fireplaces Type Family Room, Gas
Appliance Dishwasher, Disposal, Gas Oven, Microwave, Double Oven, Vented Exhaust Fan
Heat Source Central, Electric, Fireplace(s)
Laundry Electric Dryer Hookup, Utility Room, Full Size W/D Area, Washer Hookup
Exterior
Exterior Feature Covered Patio/Porch
Garage Spaces 2.0
Fence Privacy
Community Features Community Pool
Utilities Available Cable Available, City Sewer, City Water, Community Mailbox, Curbs, Electricity Available, Individual Gas Meter, Natural Gas Available, Phone Available, Sidewalk, Underground Utilities
Roof Type Composition
Parking Type Driveway, Garage Door Opener, Garage Faces Side
Total Parking Spaces 2
Garage Yes
Building
Lot Description Interior Lot, Landscaped, Lrg. Backyard Grass, Sprinkler System, Subdivision
Story One
Foundation Slab
Level or Stories One
Structure Type Brick,Fiber Cement
Schools
Elementary Schools Wylie West
High Schools Wylie
School District Wylie Isd, Taylor Co.
Others
Ownership Mark Aldriedge Homes
Acceptable Financing Cash, Conventional, FHA, VA Loan
Listing Terms Cash, Conventional, FHA, VA Loan
Financing Conventional
Read Less Info
Want to know what your home might be worth? Contact us for a FREE valuation!

Our team is ready to help you sell your home for the highest possible price ASAP

©2024 North Texas Real Estate Information Systems.
Bought with Anna Hughes • Sendero Properties, LLC







