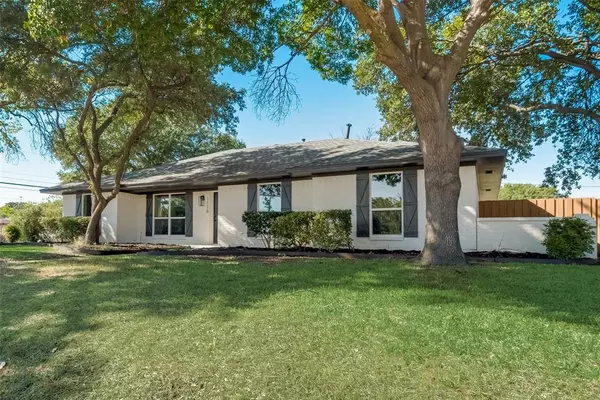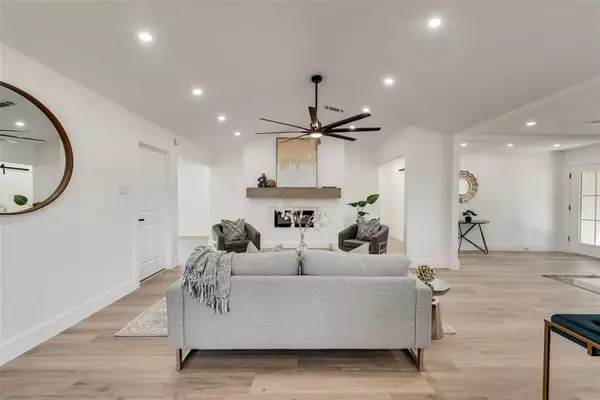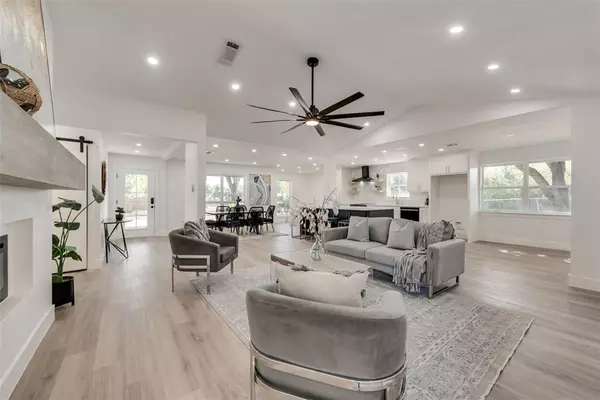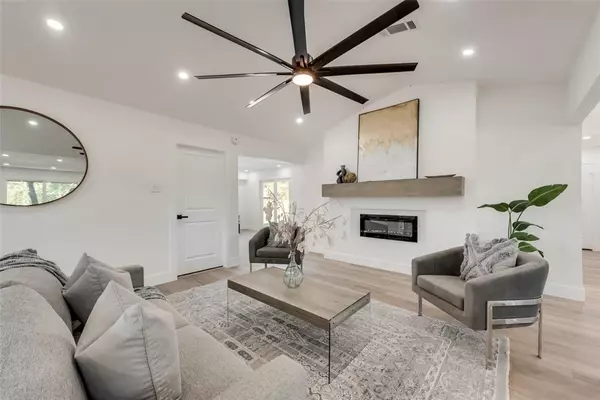$679,000
For more information regarding the value of a property, please contact us for a free consultation.
4 Beds
3 Baths
2,410 SqFt
SOLD DATE : 03/28/2024
Key Details
Property Type Single Family Home
Sub Type Single Family Residence
Listing Status Sold
Purchase Type For Sale
Square Footage 2,410 sqft
Price per Sqft $281
Subdivision Canyon Creek Country Club 8
MLS Listing ID 20508915
Sold Date 03/28/24
Style Ranch
Bedrooms 4
Full Baths 3
HOA Y/N None
Year Built 1970
Annual Tax Amount $7,762
Lot Size 0.290 Acres
Acres 0.29
Property Sub-Type Single Family Residence
Property Description
MOTIVATED SELLER! Priced well below appraised value! Absolutely stunning modern renovation in the highly coveted Canyon Creek neighborhood! High end custom designer finishes throughout including new floors throughout, quartz countertops in kitchen & all bathrooms, open concept floor plan with multiple living & dining areas that can be configured in a variety of ways to fit your lifestyle. Chef's kitchen boasts custom built shaker cabinets, marble backsplash, gold accents, oversized kitchen island & new black stainless steel appliances. Split floor plan with TWO Primary suites, both featuring ensuite baths with custom showers, upgraded lighting & walk-in closets. Outside you will find freshly painted, front & rear porches, garage door & a huge fenced in yard. Home has been taken to the studs and virtually rebuilt. 2023 Upgrades Include: New HVAC system, PVC Plumbing, Electric, Foundation Inspection & Repair. Previous Owner replaced roof & windows in 2023 as well.
Location
State TX
County Collin
Direction From PGBT Exit Custer Pkwy, Left on Custer, Right on Pleasant Valley Lane, Left on Tam O'Shanter Lane, Right on W Lookout, Home on is on the right
Rooms
Dining Room 3
Interior
Interior Features Double Vanity, Eat-in Kitchen, Kitchen Island, Open Floorplan, Vaulted Ceiling(s), Walk-In Closet(s), In-Law Suite Floorplan
Cooling Ceiling Fan(s), Central Air, Electric
Fireplaces Number 1
Fireplaces Type Electric
Appliance Dishwasher, Disposal, Electric Cooktop, Electric Oven, Electric Range
Exterior
Garage Spaces 2.0
Fence Wood
Utilities Available Concrete, Electricity Connected, Individual Water Meter
Garage Yes
Building
Story One
Level or Stories One
Structure Type Brick
Schools
Elementary Schools Aldridge
Middle Schools Wilson
High Schools Vines
School District Plano Isd
Others
Ownership 1116 Lookout LLC
Financing Conventional
Read Less Info
Want to know what your home might be worth? Contact us for a FREE valuation!

Our team is ready to help you sell your home for the highest possible price ASAP

©2025 North Texas Real Estate Information Systems.
Bought with Jane Taylor • DHS Realty






