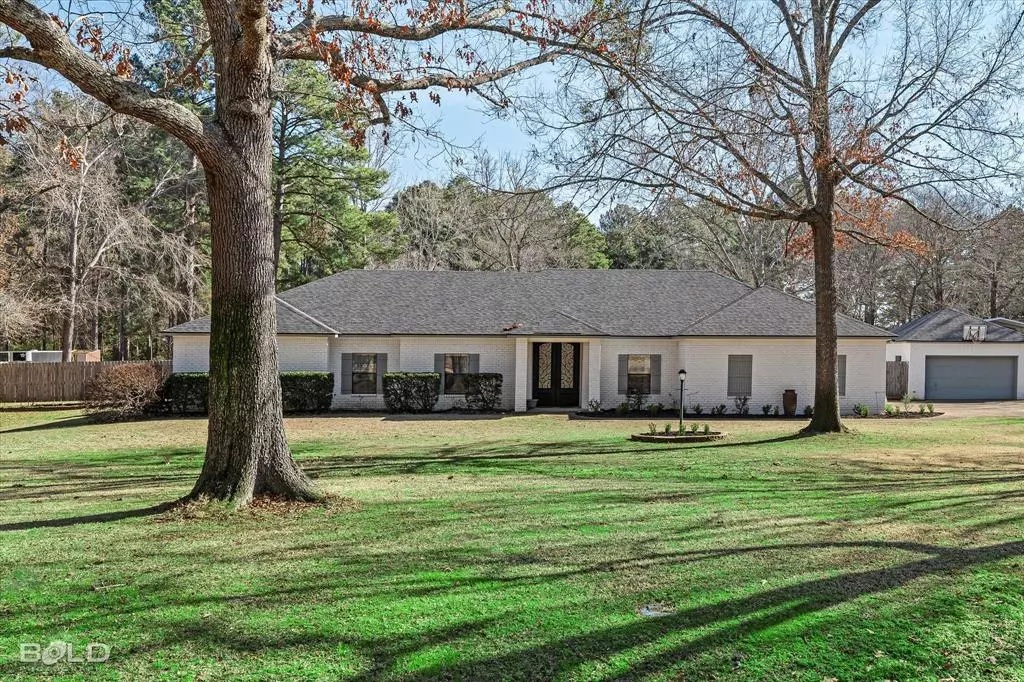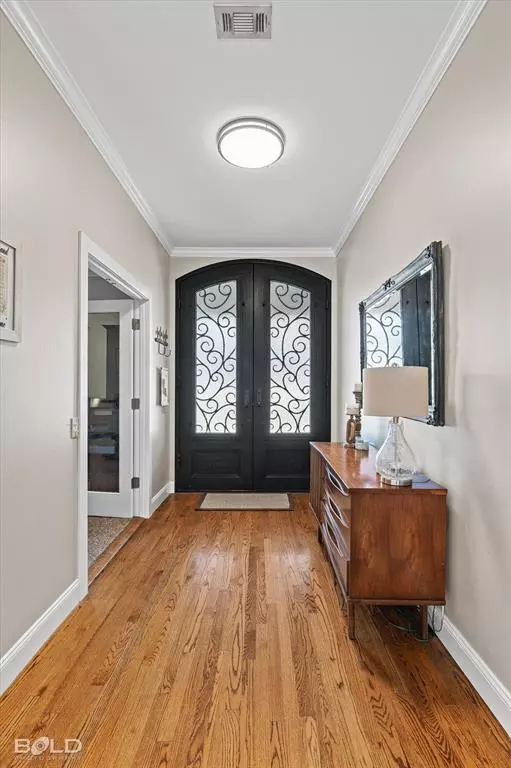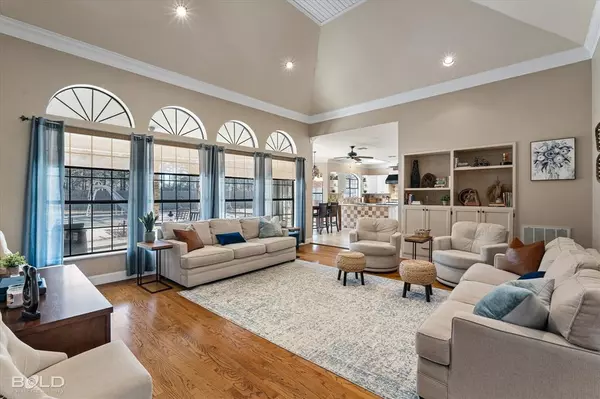$465,000
For more information regarding the value of a property, please contact us for a free consultation.
4 Beds
4 Baths
2,890 SqFt
SOLD DATE : 04/01/2024
Key Details
Property Type Single Family Home
Sub Type Single Family Residence
Listing Status Sold
Purchase Type For Sale
Square Footage 2,890 sqft
Price per Sqft $160
Subdivision Metropolitan Estates
MLS Listing ID 20518360
Sold Date 04/01/24
Bedrooms 4
Full Baths 3
Half Baths 1
HOA Y/N None
Year Built 1990
Annual Tax Amount $3,450
Lot Size 1.510 Acres
Acres 1.51
Property Description
Stunning and spacious home with inground pool on over 1.5 acres in quiet Keithville! Step inside to discover hardwood floors and a neutral color pallette that add warmth and elegance throughout. The completely remodeled kitchen boasts granite countertops, stainless appliances, and crisp white cabinetry providing a stylish and functional space for culinary enthusiasts. The open family room is bathed in natural light, thanks to a wall of windows that overlooks the impressive pool and patio. The master bath is a luxurious retreat with a double vanity, soaking tub, and an oversize shower, providing the ultimate in relaxation and comfort. Spanning 1.5 acres, the outdoor space is a paradise with a large covered patio featuring a fireplace – perfect for cozy gatherings or al fresco dining. Additional amenities include a 2-car detached garage, RV cover, and a game room, ensuring there's something for everyone. With a perfect blend of indoor and outdoor living spaces, this home is a true gem!
Location
State LA
County Caddo
Direction GPS
Rooms
Dining Room 2
Interior
Interior Features Built-in Features, Cable TV Available, Double Vanity, Eat-in Kitchen, Granite Counters, High Speed Internet Available, Kitchen Island, Open Floorplan, Pantry, Vaulted Ceiling(s), Wainscoting, Walk-In Closet(s)
Flooring Carpet, Ceramic Tile, Wood
Fireplaces Number 1
Fireplaces Type Gas Starter, Outside
Appliance Built-in Gas Range, Dishwasher, Disposal, Vented Exhaust Fan
Laundry Utility Room
Exterior
Exterior Feature Covered Patio/Porch, Gas Grill, RV/Boat Parking
Garage Spaces 4.0
Carport Spaces 1
Fence Back Yard, Wood
Pool In Ground, Salt Water
Utilities Available Aerobic Septic, MUD Water
Roof Type Composition
Total Parking Spaces 5
Garage Yes
Private Pool 1
Building
Lot Description Landscaped, Lrg. Backyard Grass
Story One
Foundation Slab
Level or Stories One
Structure Type Brick
Schools
Elementary Schools Caddo Isd Schools
Middle Schools Caddo Isd Schools
High Schools Caddo Isd Schools
School District Caddo Psb
Others
Ownership Crager
Financing Conventional
Read Less Info
Want to know what your home might be worth? Contact us for a FREE valuation!

Our team is ready to help you sell your home for the highest possible price ASAP

©2024 North Texas Real Estate Information Systems.
Bought with Jennifer Cantrell • Keller Williams Northwest






