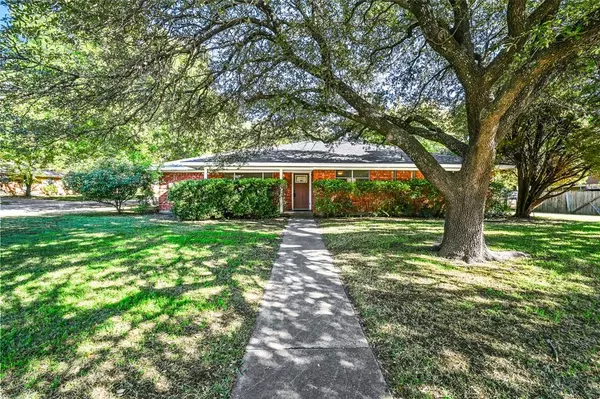$269,900
For more information regarding the value of a property, please contact us for a free consultation.
3 Beds
2 Baths
1,890 SqFt
SOLD DATE : 04/01/2024
Key Details
Property Type Single Family Home
Sub Type Single Family Residence
Listing Status Sold
Purchase Type For Sale
Square Footage 1,890 sqft
Price per Sqft $142
Subdivision Hillcrest Add
MLS Listing ID 20478914
Sold Date 04/01/24
Style Traditional
Bedrooms 3
Full Baths 2
HOA Y/N None
Year Built 1963
Annual Tax Amount $5,281
Lot Size 0.350 Acres
Acres 0.35
Property Description
**UPDATED PRICE** You will fall in love with this 3 bedroom, 2 bath home located on a cozy corner lot. Luxury vinyl plank flooring has recently been installed throughout the home along with new carpet in the bedrooms. The kitchen has been remodeled with beautiful granite countertops and new appliances. This home has a very spacious feel with a divided family and living room. Small dinette in the kitchen along side the breakfast bar and a separate dinning room. Numerous storage closets down the hallway. Sizable bedrooms with a walk-in closet and vanity in the master bedroom. Large, fenced backyard with beautiful mature trees. Roof was replaced in April 2023. This home is minutes away from downtown Gainesville, conveniently located near many restaurants and shopping centers. Book a showing with your favorite realtor and come take a look today! Considering all offers!
Location
State TX
County Cooke
Community Curbs
Direction From HWY 82 head South on N Aspen Rd and take a right on Shipley Dr to Elmwood St. Residence will be on your left, corner lot.
Rooms
Dining Room 2
Interior
Interior Features Decorative Lighting, Eat-in Kitchen, Granite Counters, Walk-In Closet(s)
Heating Central
Cooling Ceiling Fan(s), Central Air
Flooring Carpet, Luxury Vinyl Plank
Appliance Dishwasher, Electric Cooktop, Electric Oven, Electric Water Heater
Heat Source Central
Laundry Electric Dryer Hookup, Washer Hookup
Exterior
Exterior Feature Covered Patio/Porch
Carport Spaces 2
Fence Chain Link, Fenced
Community Features Curbs
Utilities Available City Sewer, City Water, Co-op Electric, Concrete, Curbs, Individual Water Meter
Roof Type Composition
Total Parking Spaces 2
Garage No
Building
Lot Description Corner Lot, Lrg. Backyard Grass, Many Trees
Story One
Foundation Slab
Level or Stories One
Structure Type Brick
Schools
Elementary Schools Chalmers
High Schools Gainesvill
School District Gainesville Isd
Others
Ownership Boaz Brothers Property, LLC
Acceptable Financing Cash, Conventional, FHA, VA Loan
Listing Terms Cash, Conventional, FHA, VA Loan
Financing Conventional
Special Listing Condition Survey Available
Read Less Info
Want to know what your home might be worth? Contact us for a FREE valuation!

Our team is ready to help you sell your home for the highest possible price ASAP

©2025 North Texas Real Estate Information Systems.
Bought with Joyce Poe • Sunet Group






