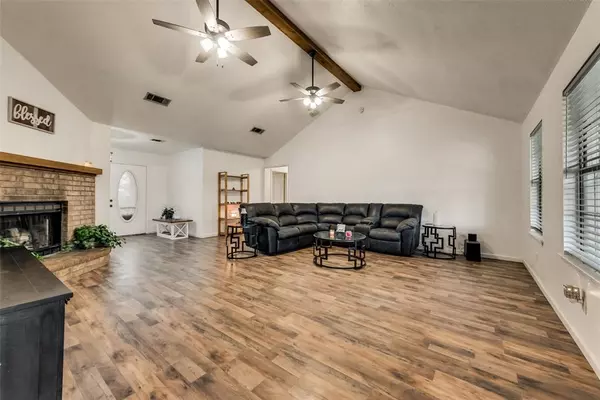$420,000
For more information regarding the value of a property, please contact us for a free consultation.
4 Beds
3 Baths
2,027 SqFt
SOLD DATE : 04/03/2024
Key Details
Property Type Single Family Home
Sub Type Single Family Residence
Listing Status Sold
Purchase Type For Sale
Square Footage 2,027 sqft
Price per Sqft $207
Subdivision Wolfe Run Estate
MLS Listing ID 20531850
Sold Date 04/03/24
Style Traditional
Bedrooms 4
Full Baths 3
HOA Y/N None
Year Built 1999
Annual Tax Amount $4,225
Lot Size 2.339 Acres
Acres 2.339
Property Description
This beautiful one-story brick home is located in a quiet country setting, yet still close to the city for convenience. It features 4 bedrooms and 3 bathrooms, making it perfect for a growing family or those who love to entertain guests. The interior boasts luxurious vinyl plank and tile flooring throughout, giving the home a sleek and modern look. The open floor plan creates a spacious and airy feel, with high ceilings adding to the sense of openness. A cozy brick fireplace is the focal point of the living room, providing warmth and ambiance on cooler nights. The large kitchen has plenty of cabinets for storage, an extended counter for additional workspace, and an eat-in area for casual dining. There is a separate laundry room in the home.
With its peaceful location and modern amenities, this home offers both comfort and style. Plus, being close to both country living and city amenities gives you the best of both worlds!
Location
State TX
County Hunt
Direction From west on FM1569, Turn left onto Private Rd 1165 Property will be on the right
Rooms
Dining Room 1
Interior
Interior Features Cable TV Available, Decorative Lighting, Eat-in Kitchen, Open Floorplan, Tile Counters, Vaulted Ceiling(s)
Heating Central, Electric
Cooling Ceiling Fan(s), Central Air, Electric
Flooring Luxury Vinyl Plank, Tile
Fireplaces Number 1
Fireplaces Type Gas Logs
Appliance Dishwasher, Gas Oven, Gas Range, Microwave
Heat Source Central, Electric
Laundry Electric Dryer Hookup, Washer Hookup
Exterior
Exterior Feature Rain Gutters
Carport Spaces 2
Fence None
Utilities Available Cable Available, Co-op Electric, Septic
Roof Type Composition
Total Parking Spaces 2
Garage No
Building
Lot Description Level, Many Trees
Story One
Foundation Slab
Level or Stories One
Structure Type Brick
Schools
Elementary Schools Bland
Middle Schools Bland
High Schools Bland
School District Bland Isd
Others
Ownership Joseph D & Angela D Steep
Acceptable Financing Cash, Conventional, FHA, VA Loan
Listing Terms Cash, Conventional, FHA, VA Loan
Financing Conventional
Read Less Info
Want to know what your home might be worth? Contact us for a FREE valuation!

Our team is ready to help you sell your home for the highest possible price ASAP

©2025 North Texas Real Estate Information Systems.
Bought with Victoria Mellin • Sarah Boyd & Co






