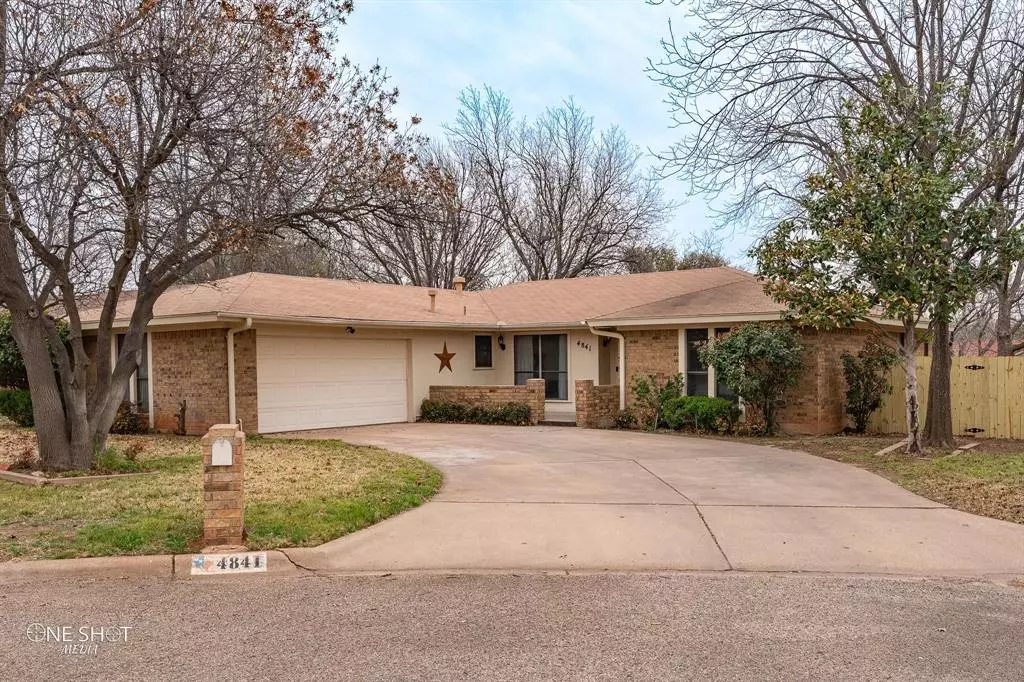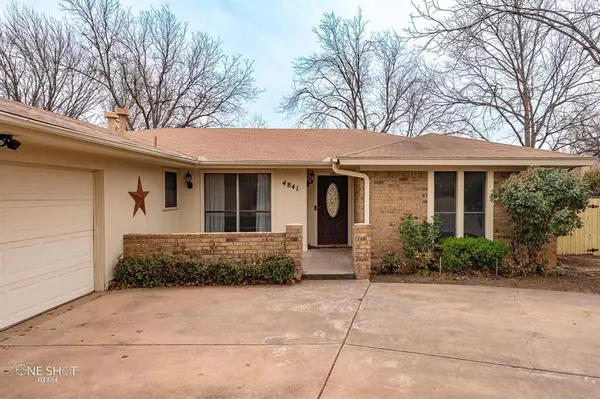$235,000
For more information regarding the value of a property, please contact us for a free consultation.
4 Beds
2 Baths
1,874 SqFt
SOLD DATE : 04/04/2024
Key Details
Property Type Single Family Home
Sub Type Single Family Residence
Listing Status Sold
Purchase Type For Sale
Square Footage 1,874 sqft
Price per Sqft $125
Subdivision Countryside South
MLS Listing ID 20542210
Sold Date 04/04/24
Style Traditional
Bedrooms 4
Full Baths 2
HOA Y/N None
Year Built 1981
Annual Tax Amount $4,554
Lot Size 9,104 Sqft
Acres 0.209
Property Description
This charming 4 bedroom, 2 bath home boasts a new fence and a beautifully remodeled kitchen. As you step inside, you are greeted by a warm and inviting living space. The kitchen features stylish updates such as sleek countertops, stainless steel appliances, and plenty of storage for all your culinary needs. The bedrooms are generously sized and the two bathrooms have been tastefully updated. Located near shopping, dining, and medical facilities, this home offers the convenience of easy access to everyday amenities. Overall, this home is a perfect blend of comfort, style, and convenience, making it an ideal choice for those looking for an updated living space in a sought after location. Home is currently covered by Fidelity National Home Warranty and will come with a 1 year home warranty to they buyer
Location
State TX
County Taylor
Direction heading South on Buffalo Gap Rd, turn west on Westchester, South on Mourning Dove
Rooms
Dining Room 1
Interior
Interior Features Cable TV Available, Decorative Lighting, High Speed Internet Available, Open Floorplan, Walk-In Closet(s)
Heating Central
Cooling Central Air
Flooring Ceramic Tile, Laminate
Fireplaces Number 1
Fireplaces Type Gas Starter, Wood Burning
Appliance Dishwasher, Disposal, Electric Cooktop, Electric Oven, Microwave
Heat Source Central
Laundry Utility Room
Exterior
Garage Spaces 2.0
Fence Fenced, Privacy, Wood
Utilities Available City Sewer, City Water
Roof Type Composition
Parking Type Garage Single Door
Total Parking Spaces 2
Garage Yes
Building
Lot Description Cul-De-Sac
Story One
Foundation Slab
Level or Stories One
Structure Type Brick,Siding
Schools
Elementary Schools Ward
Middle Schools Clack
High Schools Cooper
School District Abilene Isd
Others
Ownership Kevin Gannaway, Sarah Gannaway
Acceptable Financing Cash, Conventional, FHA, VA Loan
Listing Terms Cash, Conventional, FHA, VA Loan
Financing VA
Read Less Info
Want to know what your home might be worth? Contact us for a FREE valuation!

Our team is ready to help you sell your home for the highest possible price ASAP

©2024 North Texas Real Estate Information Systems.
Bought with Geoffrey Leal • Barnett & Hill







