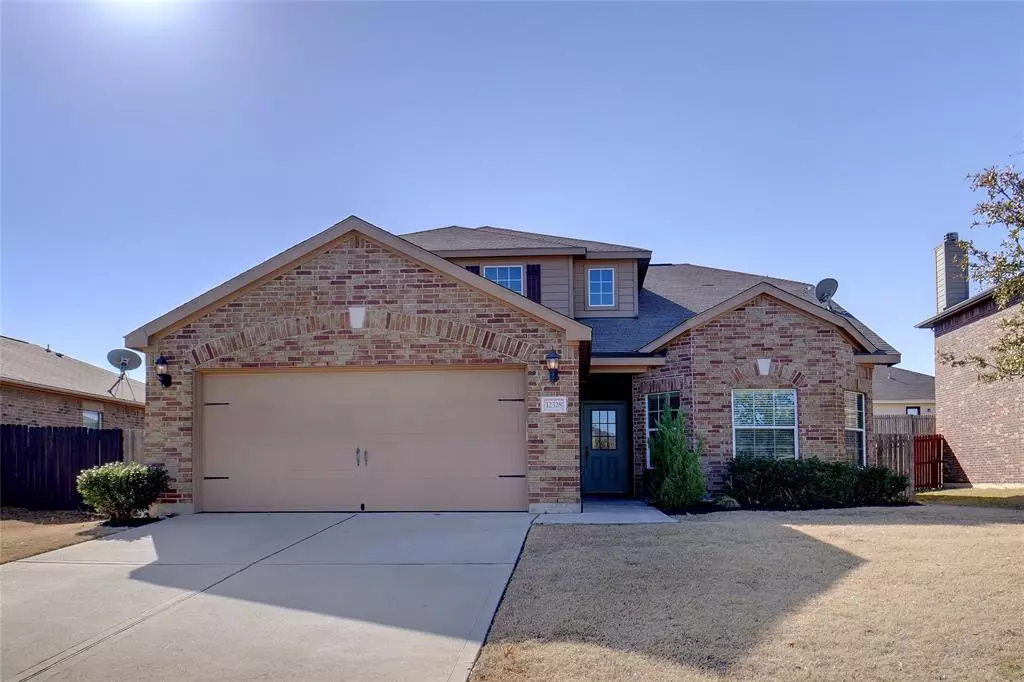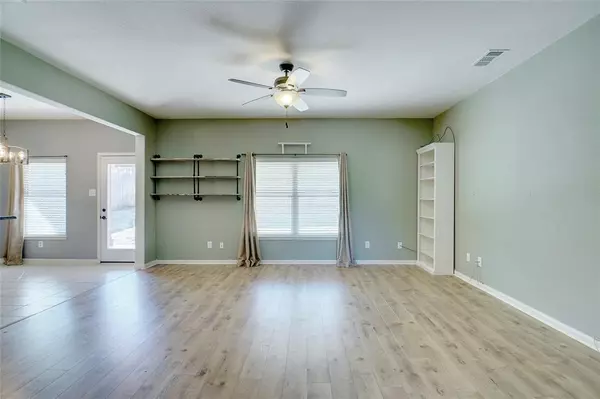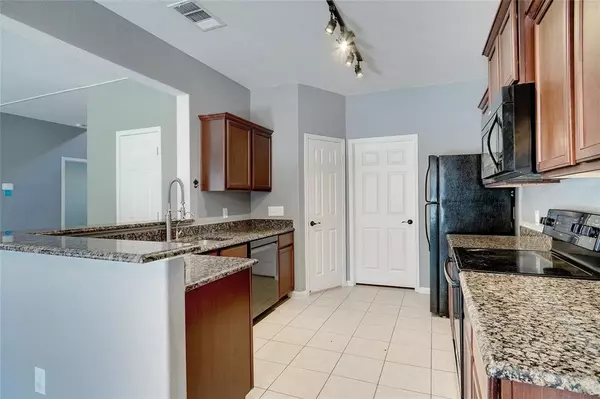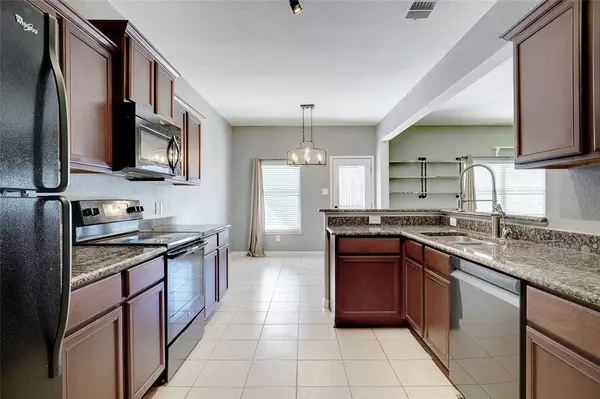$319,900
For more information regarding the value of a property, please contact us for a free consultation.
4 Beds
3 Baths
2,119 SqFt
SOLD DATE : 04/04/2024
Key Details
Property Type Single Family Home
Sub Type Single Family Residence
Listing Status Sold
Purchase Type For Sale
Square Footage 2,119 sqft
Price per Sqft $150
Subdivision Shale Creek
MLS Listing ID 20557126
Sold Date 04/04/24
Style Traditional
Bedrooms 4
Full Baths 2
Half Baths 1
HOA Fees $43/qua
HOA Y/N Mandatory
Year Built 2013
Lot Size 6,316 Sqft
Acres 0.145
Property Description
Beautifully maintained 4 bedroom home with a bonus room that can be used for an office, nursery, playroom or hobby room. This HOME is ready to move into NOW!!! I absolutely LOVE this neighborhood and YOU WILL TOO! Master bedroom is downstairs, en-suite bath and walk in closet. OPEN FLOORPLAN that will delight you and give you oppty to stay connected to the family. BEAUTIFUL upgrades throughout this house! 3 oversized bedrooms upstairs with an oversized bathroom too. EASILY ENTERTAIN your guests with a beautiful covered patio and some shade curtains attached to the property. The neighborhood includes a community pool, club house, fitness center and playground. GREAT NEIGHBORS, GREAT SCHOOLS, GREAT COMMUNITY AND GREAT HOUSE. This one won't LAST so hurry and see it TODAY!!!
Location
State TX
County Denton
Direction 114 to S County Line Rd, Left on Azure Heights Pl, Right on Shine
Rooms
Dining Room 1
Interior
Interior Features Cable TV Available, Decorative Lighting, Double Vanity, Eat-in Kitchen, Granite Counters, High Speed Internet Available, Open Floorplan, Pantry, Smart Home System, Walk-In Closet(s), Wired for Data
Heating Central, Electric, Zoned
Cooling Ceiling Fan(s), Central Air, Electric, Zoned
Flooring Ceramic Tile, Luxury Vinyl Plank
Appliance Dishwasher, Disposal, Electric Range, Microwave, Refrigerator, Vented Exhaust Fan
Heat Source Central, Electric, Zoned
Laundry Electric Dryer Hookup, Utility Room, Full Size W/D Area, Washer Hookup, On Site
Exterior
Exterior Feature Basketball Court, Covered Patio/Porch, Lighting, Private Yard
Garage Spaces 2.0
Fence Wood
Utilities Available Co-op Electric, Community Mailbox, Curbs, Electricity Connected, Individual Water Meter, Private Sewer, Private Water, Sidewalk, Underground Utilities
Roof Type Composition
Total Parking Spaces 2
Garage Yes
Building
Lot Description Interior Lot, Landscaped, Sprinkler System, Subdivision
Story Two
Foundation Slab
Level or Stories Two
Structure Type Brick
Schools
Elementary Schools Prairievie
Middle Schools Chisholmtr
High Schools Northwest
School District Northwest Isd
Others
Ownership Eaton
Financing FHA
Read Less Info
Want to know what your home might be worth? Contact us for a FREE valuation!

Our team is ready to help you sell your home for the highest possible price ASAP

©2025 North Texas Real Estate Information Systems.
Bought with Suzette Teague • Abundance Realty Group LLC






