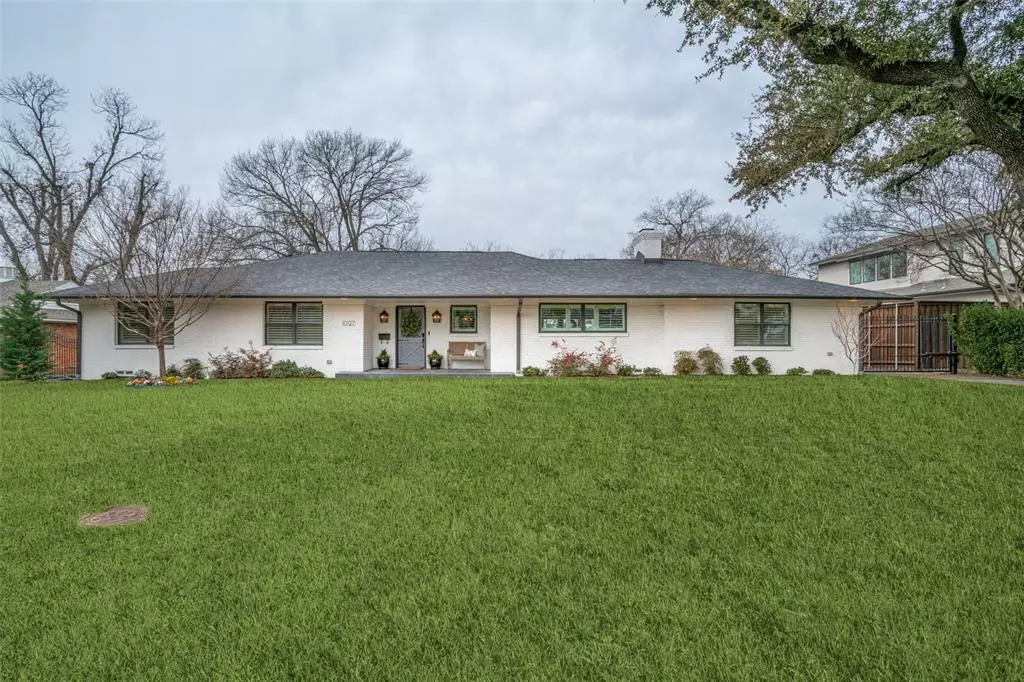$950,000
For more information regarding the value of a property, please contact us for a free consultation.
3 Beds
3 Baths
2,286 SqFt
SOLD DATE : 04/05/2024
Key Details
Property Type Single Family Home
Sub Type Single Family Residence
Listing Status Sold
Purchase Type For Sale
Square Footage 2,286 sqft
Price per Sqft $415
Subdivision Thomas Jefferson Terrace
MLS Listing ID 20540809
Sold Date 04/05/24
Style Ranch
Bedrooms 3
Full Baths 2
Half Baths 1
HOA Y/N None
Year Built 1955
Annual Tax Amount $15,627
Lot Size 0.361 Acres
Acres 0.361
Lot Dimensions 100 x 160
Property Description
Nestled in the prestigious Withers Elementary, Coppedge Ln exudes charm & sophistication, offering a modern take on traditional living. This updated home with a seamless blend of craftsmanship & comfort, promises a move-in ready haven. Step inside to discover a spacious open floor plan that flows from one inviting space to the next. The heart of the home is the gourmet kitchen, featuring a Thermador 6 gas-burner & grill, double ovens, and a sprawling stone center island. Adjacent to the kitchen lies the expansive family room. Open the doors to the covered patio, deck, and fire pit, extending your living space outdoors amidst the lush backdrop of the expansive backyard. The primary suite offers a well-appointed bath with a luxurious soaking tub, walk-in shower, and double vanities. Custom shiplap walls and a spacious walk-in closet with built-in dressers add a touch of elegance & functionality. Down the hall, two generously sized bdrms beckon with plantation shutters & hardwood floors.
Location
State TX
County Dallas
Direction From Dallas N Tollway, take the Walnut Hill Lane exit. Turn left onto Walnut Hill Lane. Turn Right onto Coppedge Lane. House will be on the left.
Rooms
Dining Room 1
Interior
Interior Features Cable TV Available, Decorative Lighting, Flat Screen Wiring, High Speed Internet Available, Kitchen Island, Smart Home System
Heating Central, Natural Gas, Zoned
Cooling Central Air, Electric, Zoned
Flooring Ceramic Tile, Wood
Fireplaces Number 1
Fireplaces Type Gas Logs, Gas Starter, Masonry
Appliance Dishwasher, Disposal, Gas Cooktop, Gas Range, Microwave, Double Oven, Plumbed For Gas in Kitchen, Refrigerator, Washer
Heat Source Central, Natural Gas, Zoned
Laundry Electric Dryer Hookup, Utility Room, Full Size W/D Area, Washer Hookup
Exterior
Exterior Feature Covered Deck, Fire Pit, Rain Gutters, Lighting
Garage Spaces 2.0
Fence Gate, Wood
Utilities Available City Sewer, City Water, Curbs, Individual Gas Meter, Individual Water Meter
Roof Type Composition
Parking Type Driveway, Electric Gate, Garage, Garage Door Opener, Garage Faces Rear, On Street, Open
Total Parking Spaces 2
Garage Yes
Building
Lot Description Few Trees, Interior Lot, Lrg. Backyard Grass, Sprinkler System
Story One
Foundation Pillar/Post/Pier
Level or Stories One
Structure Type Brick
Schools
Elementary Schools Withers
Middle Schools Walker
High Schools White
School District Dallas Isd
Others
Ownership See Agent.
Acceptable Financing Cash, Conventional
Listing Terms Cash, Conventional
Financing Cash
Read Less Info
Want to know what your home might be worth? Contact us for a FREE valuation!

Our team is ready to help you sell your home for the highest possible price ASAP

©2024 North Texas Real Estate Information Systems.
Bought with Kelly Morgan • Allie Beth Allman & Assoc.


