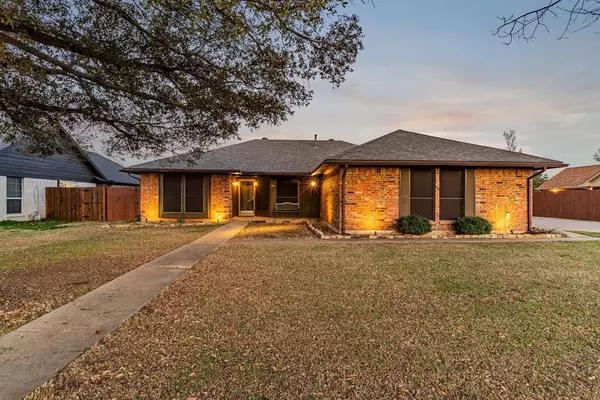$374,900
For more information regarding the value of a property, please contact us for a free consultation.
3 Beds
2 Baths
1,551 SqFt
SOLD DATE : 04/05/2024
Key Details
Property Type Single Family Home
Sub Type Single Family Residence
Listing Status Sold
Purchase Type For Sale
Square Footage 1,551 sqft
Price per Sqft $241
Subdivision Park Place Estates
MLS Listing ID 20555541
Sold Date 04/05/24
Style Traditional
Bedrooms 3
Full Baths 2
HOA Y/N None
Year Built 1987
Annual Tax Amount $5,756
Lot Size 0.341 Acres
Acres 0.341
Property Description
Lovely residence nestled on a spacious one-third acre plot, boasting 3 bedrooms and 2 baths adorned with elegant wood laminate flooring. The kitchen showcases modern granite counters complemented by a charming tile backsplash and stainless steel appliances. Additionally, the garage includes an office or workspace equipped with electricity, heating, and air conditioning, alongside ample storage space. Remodeled master bath featuring a generously sized walk-in shower. Upgrades include solar screens, newer roof, tankless hot water heater, and outdoor kitchen. Relax and unwind on the expansive covered back patio of your new abode. Backyard also includes shed that does have power for an additional workspace! This is a great home just waiting for new owners. Come check it out before its gone!
Location
State TX
County Denton
Direction Use GPS
Rooms
Dining Room 1
Interior
Interior Features Granite Counters, High Speed Internet Available
Heating Central, Natural Gas
Cooling Central Air, Electric
Flooring Ceramic Tile, Laminate
Fireplaces Number 1
Fireplaces Type Brick, Wood Burning
Appliance Dishwasher, Disposal, Electric Range, Microwave, Tankless Water Heater
Heat Source Central, Natural Gas
Exterior
Exterior Feature Attached Grill, Built-in Barbecue, Covered Patio/Porch, Gas Grill, Lighting, Outdoor Kitchen, Private Yard, Storage
Garage Spaces 2.0
Fence Wood
Utilities Available City Sewer, City Water, Concrete, Curbs, Individual Gas Meter, Individual Water Meter
Roof Type Composition
Total Parking Spaces 2
Garage Yes
Building
Lot Description Few Trees, Interior Lot, Landscaped, Lrg. Backyard Grass, Subdivision
Story One
Foundation Slab
Level or Stories One
Structure Type Brick
Schools
Elementary Schools Pilot Point
Middle Schools Pilot Point
High Schools Pilot Point
School District Pilot Point Isd
Others
Ownership Mackay, Mason & Kelsey
Acceptable Financing Cash, Conventional, FHA, VA Loan
Listing Terms Cash, Conventional, FHA, VA Loan
Financing Conventional
Read Less Info
Want to know what your home might be worth? Contact us for a FREE valuation!

Our team is ready to help you sell your home for the highest possible price ASAP

©2025 North Texas Real Estate Information Systems.
Bought with Eva Orchard • EBBY HALLIDAY, REALTORS






