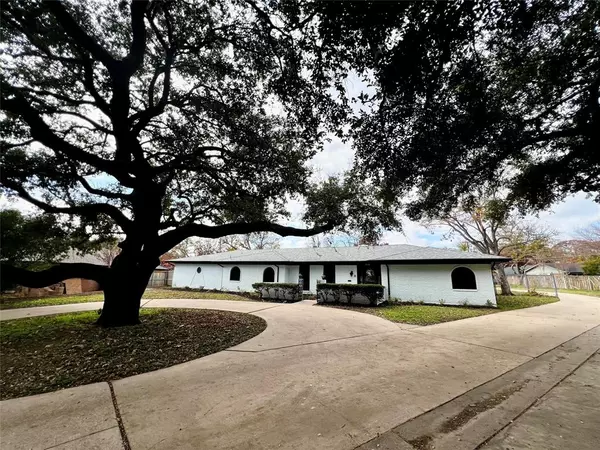$419,000
For more information regarding the value of a property, please contact us for a free consultation.
3 Beds
3 Baths
2,846 SqFt
SOLD DATE : 03/28/2024
Key Details
Property Type Single Family Home
Sub Type Single Family Residence
Listing Status Sold
Purchase Type For Sale
Square Footage 2,846 sqft
Price per Sqft $147
Subdivision Diamond Oaks Country Club Add
MLS Listing ID 20495362
Sold Date 03/28/24
Style Traditional
Bedrooms 3
Full Baths 2
Half Baths 1
HOA Y/N None
Year Built 1966
Lot Size 0.474 Acres
Acres 0.474
Property Description
Beautifully updated home located in the charming Diamond Oaks Country club addition! This home has been completely remodeled with keeping original charm and hidden gems! It features an open concept with two living rooms, eat in kitchen, and open kitchen to the family den. The fireplace is breathtakingly beautiful! The home has a large sunroom that has access to the outside and back into the family den. The primary bedroom features a gorgeous retro bathroom with a garden tub and separate shower, with tons of storage space! In the primary room you will find his and hers closets with a makeup vanity! This home has two large spare bedrooms with a full bathroom that is Jack and Jill in hallway. The kitchen is gorgeous, featuring vintage double ovens with brand new stainless steel appliances and updated throughout! Huge utility room with spare bathroom hidden and sink in utility with hidden ironing board! Storage shed in backyard! BROKERS OPEN JAN 12TH 12 TO 2PM! COME BY AND SEE US!
Location
State TX
County Tarrant
Direction Please use navigation for driving directions.
Rooms
Dining Room 2
Interior
Interior Features Built-in Features, Cable TV Available, Decorative Lighting, Eat-in Kitchen, Granite Counters, Open Floorplan, Paneling, Tile Counters, Walk-In Closet(s)
Heating Natural Gas
Cooling Central Air
Fireplaces Number 1
Fireplaces Type Gas, Gas Logs, Gas Starter
Appliance Dishwasher, Disposal, Electric Range, Microwave, Double Oven
Heat Source Natural Gas
Laundry Utility Room, Full Size W/D Area
Exterior
Garage Spaces 2.0
Fence Chain Link
Utilities Available City Sewer, City Water, Electricity Connected, Individual Gas Meter
Roof Type Composition
Total Parking Spaces 2
Garage Yes
Building
Story One
Foundation Pillar/Post/Pier, Slab
Level or Stories One
Structure Type Brick
Schools
Elementary Schools Stowe
Middle Schools Northoaks
High Schools Haltom
School District Birdville Isd
Others
Restrictions None
Ownership La Bay, LLC
Acceptable Financing Cash, Conventional, FHA, VA Loan
Listing Terms Cash, Conventional, FHA, VA Loan
Financing FHA
Read Less Info
Want to know what your home might be worth? Contact us for a FREE valuation!

Our team is ready to help you sell your home for the highest possible price ASAP

©2025 North Texas Real Estate Information Systems.
Bought with Isabel Caraveo • Monument Realty






