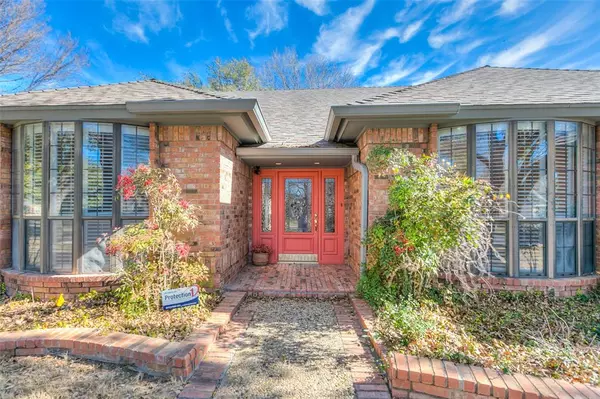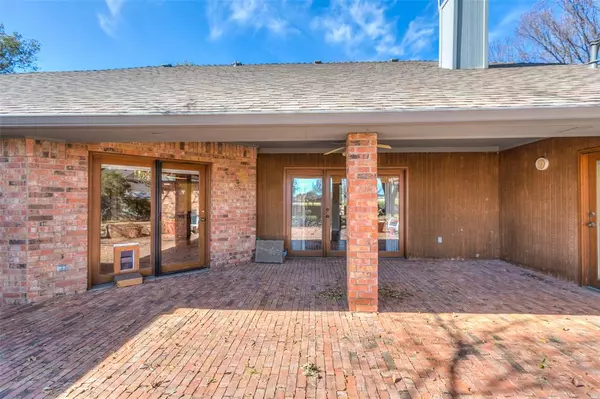$485,000
For more information regarding the value of a property, please contact us for a free consultation.
4 Beds
3 Baths
2,882 SqFt
SOLD DATE : 04/05/2024
Key Details
Property Type Single Family Home
Sub Type Single Family Residence
Listing Status Sold
Purchase Type For Sale
Square Footage 2,882 sqft
Price per Sqft $168
Subdivision Bentwood Country Club
MLS Listing ID 20542686
Sold Date 04/05/24
Bedrooms 4
Full Baths 3
HOA Fees $12/ann
HOA Y/N Mandatory
Year Built 1991
Lot Size 0.374 Acres
Acres 0.374
Property Description
This delightful single-family home in Bentwood Country Club & Estates offers 4 bedrooms, including 2 master bedrooms, and 3 bathrooms. With 2822 square feet of living space, this property features great curb appeal with large trees in the front yard. Inside, you'll find a spacious kitchen with an island and modern amenities like a trash compactor and built-in oven microwave combo. The large dining room and bonus room provide ample space for gatherings and work-from-home needs. Enjoy cozy evenings by the gas fireplace in the living room, or step outside to the brick patio overlooking a serene coy pond with a waterfall feature. Conveniently located on hole 4 of the golf course, this home also comes equipped with a Rain Dial sprinkler system and an alarm system. While this home boasts immense potential, it is important to highlight that it is dated and may require some updates and renovations to bring it to its full potential.
Location
State TX
County Tom Green
Direction From the Bentwood Clubhouse head South on Club House Ln for .2 miles. Turn right onto Woodbine Dr., then take a left onto Columbine. Property is the second house on the left.
Rooms
Dining Room 1
Interior
Interior Features Built-in Features, Kitchen Island, Walk-In Closet(s)
Fireplaces Number 1
Fireplaces Type Gas, Gas Logs
Appliance Dishwasher, Disposal, Electric Cooktop, Electric Oven, Gas Water Heater, Microwave
Exterior
Garage Spaces 2.0
Utilities Available City Sewer, City Water, Electricity Connected
Parking Type Garage Single Door, Additional Parking, Driveway, Garage, Garage Faces Side, Golf Cart Garage
Total Parking Spaces 2
Garage Yes
Building
Story One
Level or Stories One
Structure Type Brick
Schools
Elementary Schools Lamar
Middle Schools Glenn
High Schools Central
School District San Angelo Isd
Others
Ownership Alan W. Shae Estate
Financing Conventional
Read Less Info
Want to know what your home might be worth? Contact us for a FREE valuation!

Our team is ready to help you sell your home for the highest possible price ASAP

©2024 North Texas Real Estate Information Systems.
Bought with Non-Mls Member • NON MLS







