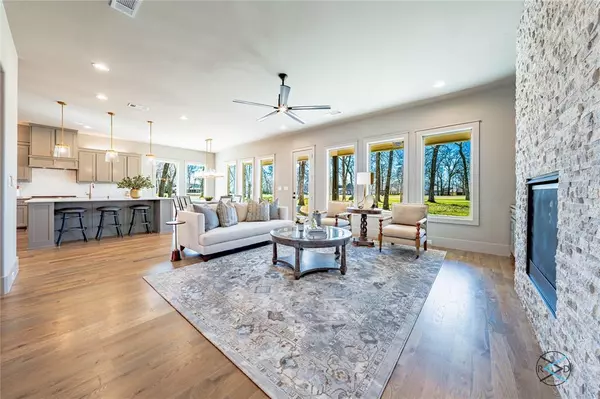$699,950
For more information regarding the value of a property, please contact us for a free consultation.
3 Beds
4 Baths
2,626 SqFt
SOLD DATE : 04/09/2024
Key Details
Property Type Single Family Home
Sub Type Single Family Residence
Listing Status Sold
Purchase Type For Sale
Square Footage 2,626 sqft
Price per Sqft $266
Subdivision Pinnacle Club
MLS Listing ID 20544243
Sold Date 04/09/24
Style English,Other
Bedrooms 3
Full Baths 3
Half Baths 1
HOA Fees $233/ann
HOA Y/N Mandatory
Year Built 2023
Annual Tax Amount $94
Lot Size 0.262 Acres
Acres 0.262
Lot Dimensions 85x135x85x135
Property Description
Grandeur Entry! Immediately notice the upgrades as you enter, HARDWOOD floors are carried throughout. The builder provided amenities that take this home to the next level. Guest powder bath quietly tucked aside for privacy, dedicated bar area to display your exquisite collections, Oversized Island for entertaining. Panoramic views of the Upscale Golf Course with immaculate greens. Bertazzoni 36” Gas range with cabinet vent hood, gold tone fixtures throughout and elegant white quartz counters. Dedicated side entry Golf cart garage, with a 2-car garage. The colors in this house are Timeless, Classic. Gas fireplace, Porch is finished with brick pavers. Oh, and the primary closet with the laundry access! They didn't miss a thing with this house! Extras you don't want to miss, rounded corners for softened edges, PRE-WIRED for 6 cameras, PRE-WIRED for surround sound, wired for 220 to accommodate EV in garage, separate circuit with timer for your Seasonal lighting or decorative lighting.
Location
State TX
County Henderson
Direction Enter gates of Pinnacle Club, turn left follow around to Red Bridge, turn left cross over bridge, at Y follow straight, road will multiple curves and property is down on right. on golf course
Rooms
Dining Room 1
Interior
Interior Features Decorative Lighting, Double Vanity, Flat Screen Wiring, Granite Counters, Kitchen Island, Open Floorplan, Pantry, Sound System Wiring, Walk-In Closet(s), Wet Bar, Wired for Data, Other
Heating Central
Cooling Central Air
Flooring Brick, Carpet, Hardwood
Fireplaces Number 1
Fireplaces Type Gas Logs, Living Room
Appliance Built-in Gas Range, Dishwasher, Disposal, Gas Water Heater, Microwave, Other
Heat Source Central
Exterior
Exterior Feature Covered Patio/Porch, Other
Garage Spaces 3.0
Fence None
Utilities Available Asphalt, City Sewer, City Water, Electricity Connected
Roof Type Composition
Total Parking Spaces 3
Garage Yes
Building
Lot Description Few Trees, Landscaped, Level, On Golf Course, Sprinkler System, Subdivision
Story One
Foundation Slab
Level or Stories One
Structure Type Brick,Fiber Cement,Frame
Schools
Elementary Schools Malakoff
Middle Schools Malakoff
High Schools Malakoff
School District Malakoff Isd
Others
Restrictions Architectural,Building,No Livestock,No Mobile Home
Ownership PRD
Financing Conventional
Read Less Info
Want to know what your home might be worth? Contact us for a FREE valuation!

Our team is ready to help you sell your home for the highest possible price ASAP

©2025 North Texas Real Estate Information Systems.
Bought with Courtney Dickens Johnson • TX Lake & Land Real Estate






