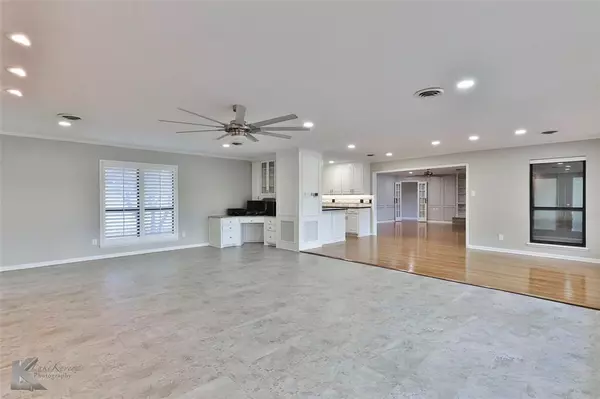$579,900
For more information regarding the value of a property, please contact us for a free consultation.
4 Beds
3 Baths
3,792 SqFt
SOLD DATE : 04/12/2024
Key Details
Property Type Single Family Home
Sub Type Single Family Residence
Listing Status Sold
Purchase Type For Sale
Square Footage 3,792 sqft
Price per Sqft $152
Subdivision Hillview Add
MLS Listing ID 20496613
Sold Date 04/12/24
Style Ranch
Bedrooms 4
Full Baths 3
HOA Y/N None
Year Built 1973
Annual Tax Amount $12,191
Lot Size 1.905 Acres
Acres 1.905
Property Description
An entertainers dream come true with several spaces to suit everyone! Major updating throughout the house in 2020! Carpet, paint, fixtures, custom millwork & crown molding, all bathrooms have been completely remodeled, the jack & jill bathroom & the owner's ensuite both have heated flooring. So much space throughout this wonderfully redone home! The owner's room has access to the back patio, a breathtaking ensuite featuring a custom marble shower, large vanity with dual sinks. The massive utility room is just off the garage, a perfect drop zone! Boasting more storage, built in icemaker & a separate room with more storage shelving! The backyard & pool have both had a major facelift in 2022. The backyard has pergolas, new pavers, gorgeous pool with a grotto & waterfall! Three car carport with attached heated & cooled 264sqft bonus room that is perfect for a home office, guest room, gym or in laws quarters! An 20x30 building with electrical. Truly a must see!
Location
State TX
County Taylor
Direction Hwy 351 to East Lake Road, turn North & then turn left on Hillview Road.
Rooms
Dining Room 2
Interior
Interior Features Built-in Features, Cable TV Available, High Speed Internet Available, Walk-In Closet(s)
Heating Central, Electric, Zoned
Cooling Ceiling Fan(s), Central Air, Electric, Zoned
Flooring Carpet, Ceramic Tile, Hardwood
Fireplaces Number 2
Fireplaces Type Blower Fan, Brick, Wood Burning
Appliance Dishwasher, Disposal, Electric Cooktop, Electric Oven, Microwave, Double Oven
Heat Source Central, Electric, Zoned
Laundry Electric Dryer Hookup, Utility Room, Full Size W/D Area, Washer Hookup
Exterior
Exterior Feature Covered Patio/Porch, RV/Boat Parking, Storage
Garage Spaces 2.0
Carport Spaces 3
Fence Chain Link, Privacy, Wood
Pool Diving Board, Gunite, In Ground, Water Feature, Waterfall
Utilities Available City Sewer, City Water
Roof Type Composition
Parking Type Additional Parking, Circular Driveway, Covered, Detached Carport, Garage, Garage Faces Rear, RV Access/Parking
Total Parking Spaces 5
Garage Yes
Private Pool 1
Building
Lot Description Acreage, Few Trees, Landscaped, Lrg. Backyard Grass, Sprinkler System
Story One
Foundation Slab
Level or Stories One
Structure Type Brick
Schools
Elementary Schools Taylor
Middle Schools Craig
High Schools Abilene
School District Abilene Isd
Others
Ownership Straughn
Acceptable Financing Assumable, Cash, Conventional, FHA, VA Loan
Listing Terms Assumable, Cash, Conventional, FHA, VA Loan
Financing Conventional
Read Less Info
Want to know what your home might be worth? Contact us for a FREE valuation!

Our team is ready to help you sell your home for the highest possible price ASAP

©2024 North Texas Real Estate Information Systems.
Bought with Suzanne Fulkerson • Real Broker, LLC.







