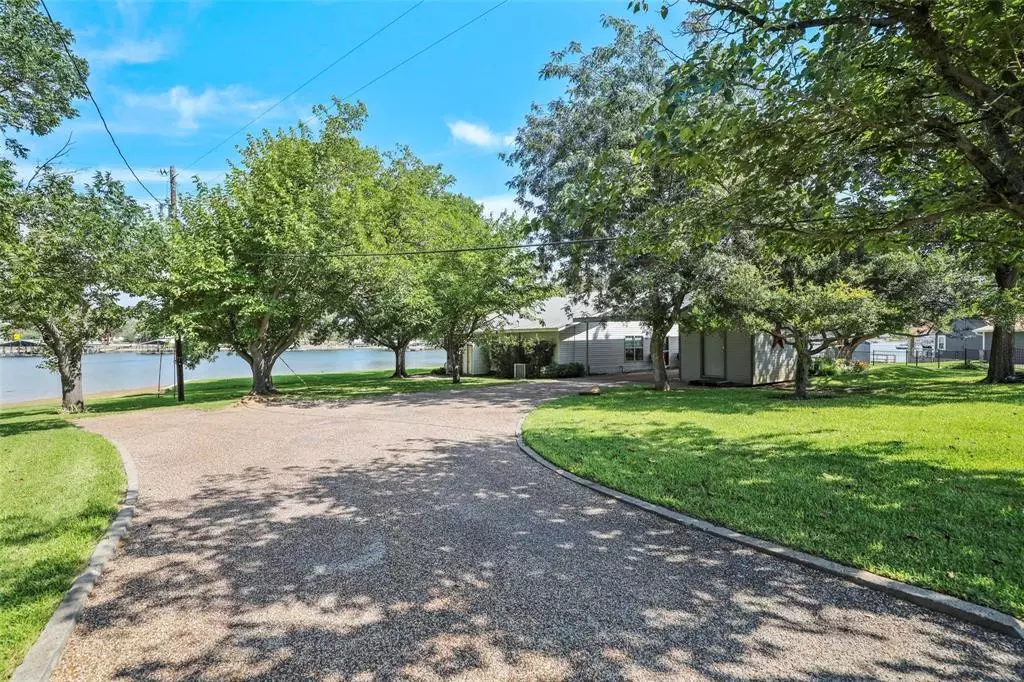$1,499,000
For more information regarding the value of a property, please contact us for a free consultation.
4 Beds
3 Baths
2,901 SqFt
SOLD DATE : 04/15/2024
Key Details
Property Type Single Family Home
Sub Type Single Family Residence
Listing Status Sold
Purchase Type For Sale
Square Footage 2,901 sqft
Price per Sqft $516
Subdivision Peninsula
MLS Listing ID 20538879
Sold Date 04/15/24
Style Traditional
Bedrooms 4
Full Baths 3
HOA Y/N None
Year Built 1960
Annual Tax Amount $15,174
Lot Size 0.808 Acres
Acres 0.808
Property Description
Gated entry to this sprawling lakefront property. This home is situated on a huge shaded point with water on three sides, providing almost an acre of land and stunning lake views. Ample space for guest with 4 bedrooms, 3 baths. Open living kitchen with comfortable living space. Eat in or dine out on your vast screened porch, perfect for relaxing or entertaining. The master suite boasting stunning lake views, is privately tucked away in a back corner of the home, with ensuite bath and cozy lounging space. Various shade trees offer a tranquil environment featuring a deep-water cove with a dock. Additionally, the garage has two covered parking spaces, large RV storage or store all of your lake toys. Bonus workshop area could easily be converted into a bunk room. This property would make a wonderful full time home with plenty of storage space or a wonderful investment on beautiful Possum Kingdom Lake. Opportunity awaits.
Location
State TX
County Palo Pinto
Direction Park Rd 36 right onto Hummingbird Ln property on the right
Rooms
Dining Room 1
Interior
Interior Features Built-in Features, Cable TV Available, Decorative Lighting, Eat-in Kitchen, Flat Screen Wiring, High Speed Internet Available, Kitchen Island, Natural Woodwork, Open Floorplan, Vaulted Ceiling(s)
Heating Central, Electric
Cooling Central Air
Flooring Tile, Wood
Fireplaces Number 1
Fireplaces Type Gas, Gas Logs, Living Room, Stone
Appliance Dishwasher, Disposal, Electric Range, Microwave, Refrigerator, Tankless Water Heater, Trash Compactor
Heat Source Central, Electric
Laundry Electric Dryer Hookup, In Hall, Full Size W/D Area
Exterior
Exterior Feature Covered Deck, Covered Patio/Porch, Dock, Dog Run, Private Entrance, RV Hookup, RV/Boat Parking, Storage
Garage Spaces 2.0
Carport Spaces 6
Fence Gate, Metal
Utilities Available All Weather Road, Asphalt, Cable Available, Co-op Electric, Electricity Connected, Individual Water Meter, Natural Gas Available, Outside City Limits, Septic
Waterfront Description Dock – Uncovered,Lake Front,Lake Front – Main Body,Retaining Wall – Other
Roof Type Metal
Total Parking Spaces 7
Garage Yes
Building
Lot Description Lrg. Backyard Grass, Many Trees, Sprinkler System, Water/Lake View, Waterfront
Story One
Foundation Block, Pillar/Post/Pier
Level or Stories One
Structure Type Vinyl Siding
Schools
Elementary Schools Graford
Middle Schools Graford
High Schools Graford
School District Graford Isd
Others
Ownership Hembree
Acceptable Financing Cash, Conventional
Listing Terms Cash, Conventional
Financing Cash
Read Less Info
Want to know what your home might be worth? Contact us for a FREE valuation!

Our team is ready to help you sell your home for the highest possible price ASAP

©2024 North Texas Real Estate Information Systems.
Bought with Valerie Klapper • Coldwell Banker Realty






