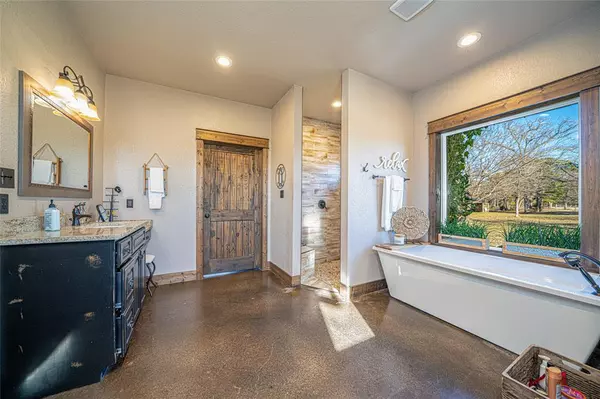$649,900
For more information regarding the value of a property, please contact us for a free consultation.
3 Beds
3 Baths
2,389 SqFt
SOLD DATE : 04/12/2024
Key Details
Property Type Single Family Home
Sub Type Single Family Residence
Listing Status Sold
Purchase Type For Sale
Square Footage 2,389 sqft
Price per Sqft $272
Subdivision Horseshoe Bend
MLS Listing ID 20528713
Sold Date 04/12/24
Bedrooms 3
Full Baths 2
Half Baths 1
HOA Fees $25/ann
HOA Y/N Mandatory
Year Built 2017
Lot Size 10.000 Acres
Acres 10.0
Property Description
So many custom touches throughout you are sure to fall in love with this one. Sitting on 10 acres in a private subdivision overlooking 200+ acres of pasture land this home truly is a private oasis. Inside you will find a spacious open floor plan with an abundance of windows so you can see your massive back patio and gunite pool from almost all the rooms in the house.This home offers a spilt master floor plan with an oversized primary bathroom and closet. On the other end of the home you will find two bedrooms conjoined by a jack and jill bathroom. Head outside and you will find hundreds of mature trees which give ultimate privacy and shade in the spring and summer as well as a custom shop space that has endless opportunity. Come take a look at this charming home before its too late!
Location
State TX
County Wood
Direction Take FM 2869 S, turn L on FM 2088 for approx half a mile. turn R into Horseshoe bend ( CR 4550) take another R on CR 4555, L on CR 4592and then R on CR 4597. property at the end of road SIY
Rooms
Dining Room 0
Interior
Interior Features Decorative Lighting, Eat-in Kitchen, Kitchen Island, Open Floorplan, Pantry, Vaulted Ceiling(s)
Fireplaces Number 1
Fireplaces Type Wood Burning
Appliance Dishwasher
Exterior
Carport Spaces 2
Pool Gunite
Utilities Available Aerobic Septic, Asphalt
Parking Type Carport, Circular Driveway
Total Parking Spaces 2
Garage No
Private Pool 1
Building
Story One
Level or Stories One
Schools
Elementary Schools Harmony
High Schools Harmony
School District Harmony Isd
Others
Ownership Clyde D III & Leann Osborn
Financing Conventional
Read Less Info
Want to know what your home might be worth? Contact us for a FREE valuation!

Our team is ready to help you sell your home for the highest possible price ASAP

©2024 North Texas Real Estate Information Systems.
Bought with Cayden Burnett • Texas Real Estate Executives







