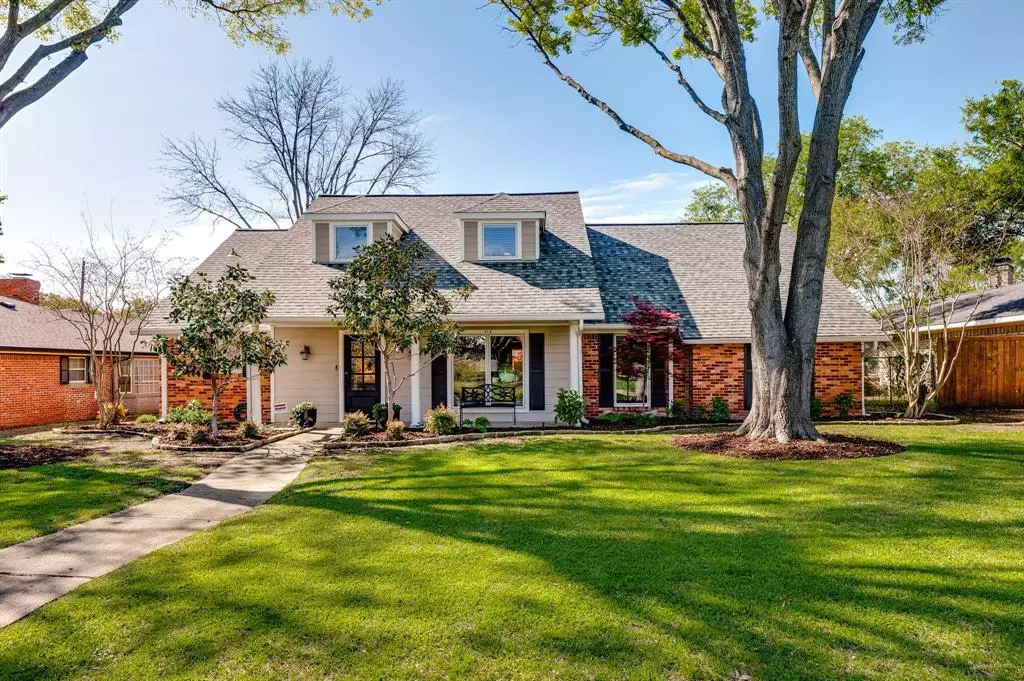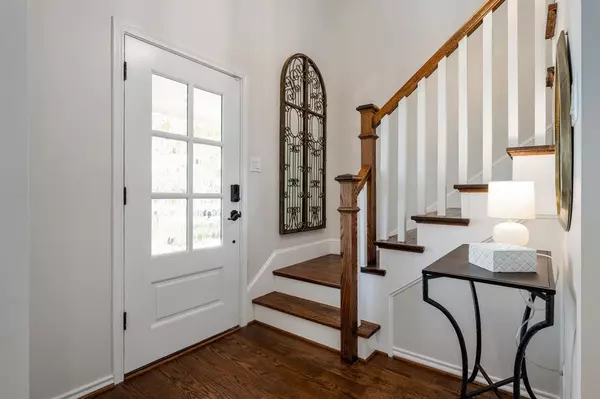$719,000
For more information regarding the value of a property, please contact us for a free consultation.
4 Beds
3 Baths
2,427 SqFt
SOLD DATE : 04/15/2024
Key Details
Property Type Single Family Home
Sub Type Single Family Residence
Listing Status Sold
Purchase Type For Sale
Square Footage 2,427 sqft
Price per Sqft $296
Subdivision Canyon Creek Country Club 20
MLS Listing ID 20568855
Sold Date 04/15/24
Bedrooms 4
Full Baths 3
HOA Y/N None
Year Built 1972
Annual Tax Amount $11,755
Lot Size 9,583 Sqft
Acres 0.22
Property Description
OFFER DEADLINE MON APRIL 1st 8PM! IMMACULATE! Beautifully updated home in sought after Canyon Creek! The curb appeal of this home is only the beginning of what welcomes you and your guests into this perfect family friendly floor plan. The updated kitchen has granite counter tops, shaker cabinets and a large peninsula that opens up to the eat in kitchen as well as the bright and airy living room. The living room looks out to the stunning covered patio and pristine pool. This is the ultimate backyard to entertain guests all year round whether it’s having a cookout by the pool or getting cozy next to the fire, it takes outdoor living to a new level. The master bedroom looks out into the backyard with access via french doors and the updated master en suite includes dual sinks, walk in shower and a soaker tub with a large walk in closet. The guest suite is located across the home with two closets and its own full bath. This home has it all and centrally located near shops and restaurants!
Location
State TX
County Collin
Direction Please use GPS.
Rooms
Dining Room 2
Interior
Interior Features Built-in Features, Built-in Wine Cooler, Cable TV Available, Eat-in Kitchen, In-Law Suite Floorplan, Open Floorplan, Walk-In Closet(s)
Heating Central, Natural Gas
Cooling Central Air
Flooring Hardwood, Tile
Fireplaces Number 2
Fireplaces Type Living Room, Outside
Appliance Dishwasher, Disposal, Gas Range, Microwave
Heat Source Central, Natural Gas
Laundry Utility Room, Full Size W/D Area
Exterior
Exterior Feature Covered Patio/Porch
Garage Spaces 2.0
Fence Wood
Pool In Ground, Pool Sweep, Sport
Utilities Available City Sewer, City Water
Roof Type Composition
Parking Type Garage Single Door, Alley Access
Total Parking Spaces 2
Garage Yes
Private Pool 1
Building
Lot Description Landscaped, Sprinkler System
Story Two
Foundation Slab
Level or Stories Two
Schools
Elementary Schools Aldridge
Middle Schools Wilson
High Schools Vines
School District Plano Isd
Others
Ownership See Tax
Acceptable Financing Cash, Conventional
Listing Terms Cash, Conventional
Financing Conventional
Special Listing Condition Agent Related to Owner
Read Less Info
Want to know what your home might be worth? Contact us for a FREE valuation!

Our team is ready to help you sell your home for the highest possible price ASAP

©2024 North Texas Real Estate Information Systems.
Bought with Brianna Castillo • RE/MAX DFW Associates







