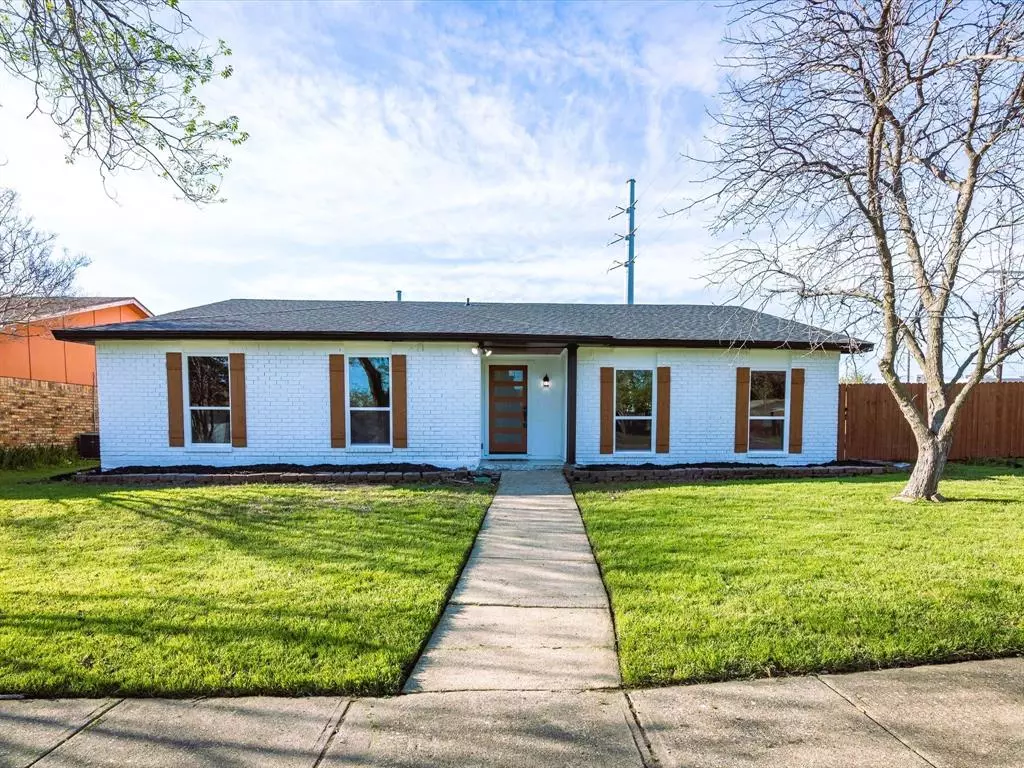$389,900
For more information regarding the value of a property, please contact us for a free consultation.
4 Beds
2 Baths
2,233 SqFt
SOLD DATE : 04/16/2024
Key Details
Property Type Single Family Home
Sub Type Single Family Residence
Listing Status Sold
Purchase Type For Sale
Square Footage 2,233 sqft
Price per Sqft $174
Subdivision Apollo Estates
MLS Listing ID 20565004
Sold Date 04/16/24
Style Traditional
Bedrooms 4
Full Baths 2
HOA Y/N None
Year Built 1979
Annual Tax Amount $8,445
Lot Size 8,842 Sqft
Acres 0.203
Property Description
This fabulous home defines move in ready! Boasting a new roof, new windows and new AC, it's ready to keep you comfortable on the hottest days of summer! The spacious yard with courtyard and firepit are able to be enjoyed in the privacy provided by the new fencing! Step inside to an open floor plan with ample room for entertaining! Offering new flooring, new cabinets, new baths and new countertops, it's immediately ready for any event you want to host! With a wet bar, breakfast bar, multiple living and dining areas, there is plenty of room for all your family or friends! Hard floors throughout are a bonus for easy cleanup! Come see if this is your new address!
Location
State TX
County Dallas
Community Curbs, Sidewalks
Direction From Hwy 75 take Arapaho exit east, turn right on Galaxie, left on Silverdale. Home is on the corner
Rooms
Dining Room 2
Interior
Interior Features Built-in Features, Cable TV Available, Decorative Lighting, Dry Bar, Eat-in Kitchen, High Speed Internet Available, Open Floorplan, Pantry, Walk-In Closet(s), Wet Bar
Heating Central, Electric, Fireplace(s), Heat Pump
Cooling Attic Fan, Ceiling Fan(s), Central Air, Electric
Flooring Ceramic Tile, Luxury Vinyl Plank
Fireplaces Number 1
Fireplaces Type Brick, Decorative, Living Room, Raised Hearth, Wood Burning
Appliance Dishwasher, Disposal, Electric Oven, Microwave
Heat Source Central, Electric, Fireplace(s), Heat Pump
Laundry Electric Dryer Hookup, Utility Room, Full Size W/D Area, Washer Hookup
Exterior
Exterior Feature Fire Pit, Lighting, Uncovered Courtyard
Garage Spaces 2.0
Carport Spaces 2
Fence Back Yard, Wood
Community Features Curbs, Sidewalks
Utilities Available All Weather Road, Cable Available, City Sewer, City Water, Curbs, Sidewalk
Roof Type Composition
Total Parking Spaces 2
Garage Yes
Building
Lot Description Corner Lot, Few Trees, Landscaped, Lrg. Backyard Grass, Sprinkler System, Subdivision
Story One
Foundation Slab
Level or Stories One
Structure Type Brick,Wood
Schools
Elementary Schools Choice Of School
Middle Schools Choice Of School
High Schools Choice Of School
School District Garland Isd
Others
Restrictions Deed
Ownership TCM INVESTMENT GROUP LLC
Acceptable Financing Cash, Conventional
Listing Terms Cash, Conventional
Financing Conventional
Read Less Info
Want to know what your home might be worth? Contact us for a FREE valuation!

Our team is ready to help you sell your home for the highest possible price ASAP

©2025 North Texas Real Estate Information Systems.
Bought with Antoinette Johnson • Fathom Realty LLC






