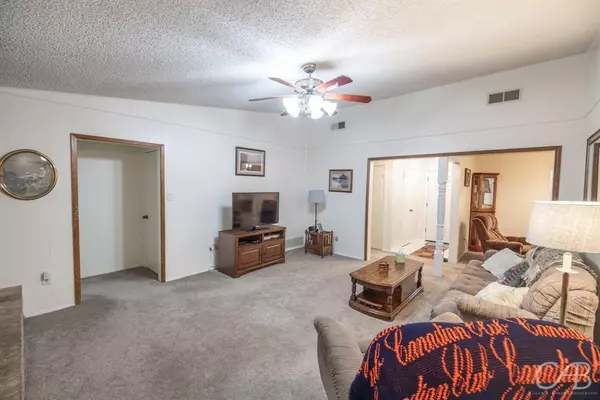$220,000
For more information regarding the value of a property, please contact us for a free consultation.
3 Beds
2 Baths
1,423 SqFt
SOLD DATE : 04/17/2024
Key Details
Property Type Single Family Home
Sub Type Single Family Residence
Listing Status Sold
Purchase Type For Sale
Square Footage 1,423 sqft
Price per Sqft $154
Subdivision Button Willow Pkwy
MLS Listing ID 20554756
Sold Date 04/17/24
Style Traditional
Bedrooms 3
Full Baths 2
HOA Y/N None
Year Built 1977
Annual Tax Amount $2,881
Lot Size 9,321 Sqft
Acres 0.214
Property Description
This wonderful 3 bedroom, 2 bath home has so much to offer. Updates include freshly painted doors, a new electrical panel, new windows in 2022, new luxury vinyl flooring, new carpet, a new water heater, new plumbing valves, new faucets, a new roof and gutters in 2023, and a new driveway in 2023! The living room offers a cozy wood-burning fireplace. The second living area could easily be used for dining or a home office! The oversized garage has so much space to tackle all your DIY projects and park your vehicles. The backyard has a nice covered patio and a 10x10 storage shed. Don't miss out on this one; schedule your showing now!
Location
State TX
County Taylor
Direction West on E Industrial Blvd. Turn left onto Buffalo Gap Rd. Turn left onto Robertson Dr. Turn right onto Button Willow Pkwy. Turn right onto Button Willow Ave. Turn right onto Arlington Ave. House is on the right
Rooms
Dining Room 1
Interior
Interior Features Built-in Features, Cable TV Available, Eat-in Kitchen, High Speed Internet Available
Heating Central, Electric
Cooling Central Air, Electric
Flooring Carpet, Ceramic Tile, Linoleum, Luxury Vinyl Plank
Fireplaces Number 1
Fireplaces Type Brick, Wood Burning
Appliance Dishwasher, Disposal, Electric Cooktop, Electric Oven
Heat Source Central, Electric
Exterior
Exterior Feature Covered Patio/Porch, Rain Gutters
Garage Spaces 2.0
Fence Wood
Utilities Available City Sewer, City Water
Roof Type Composition
Parking Type Alley Access, Garage Faces Front, Oversized
Total Parking Spaces 2
Garage Yes
Building
Lot Description Interior Lot, Subdivision
Story One
Foundation Slab
Level or Stories One
Structure Type Brick
Schools
Elementary Schools Ward
Middle Schools Madison
High Schools Cooper
School District Abilene Isd
Others
Ownership Terry Tevini
Acceptable Financing Cash, Conventional, FHA, VA Loan
Listing Terms Cash, Conventional, FHA, VA Loan
Financing Cash
Read Less Info
Want to know what your home might be worth? Contact us for a FREE valuation!

Our team is ready to help you sell your home for the highest possible price ASAP

©2024 North Texas Real Estate Information Systems.
Bought with Phil Hill • Abilene Group Premier Real Estate Advisors LLC







