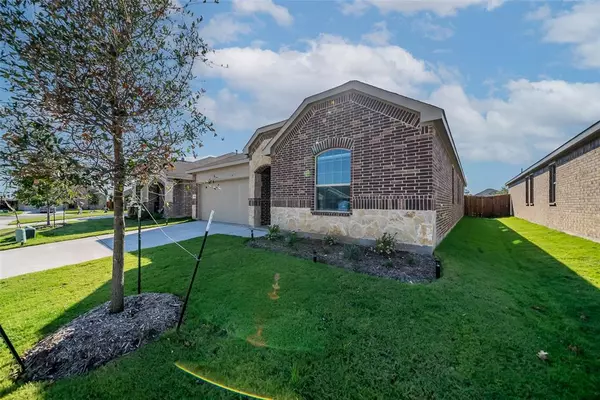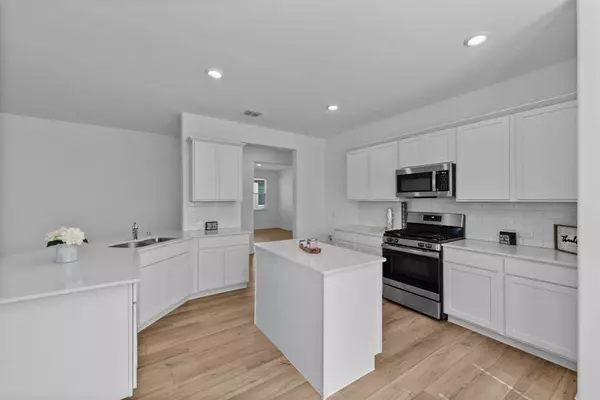$414,901
For more information regarding the value of a property, please contact us for a free consultation.
4 Beds
2 Baths
1,996 SqFt
SOLD DATE : 04/17/2024
Key Details
Property Type Single Family Home
Sub Type Single Family Residence
Listing Status Sold
Purchase Type For Sale
Square Footage 1,996 sqft
Price per Sqft $207
Subdivision Preserve At Honey Creek
MLS Listing ID 20555822
Sold Date 04/17/24
Style Traditional
Bedrooms 4
Full Baths 2
HOA Fees $60/ann
HOA Y/N Mandatory
Year Built 2023
Lot Size 6,011 Sqft
Acres 0.138
Lot Dimensions 50 x 120
Property Description
Priced much lower than same floorplan homes by the Builder! LOW TAX RATE, NO MUD or PID! Best route via Hwy 75, Laud Howell exit. Easy Access to Hwy 75! Stunning, Barely Lived in, East Facing! Allegro Floorplan. Sought-after neighborhood! Brand New School in the Community! One home down from the lake with walking trails! The single-story layout ensures ease of mobility and convenience for every member of the household. No Carpet in the main areas! The kitchen is equipped with modern stainless steel appliances, sleek quartz countertops, a center island with a breakfast bar & an abundance of storage space. Spacious living area is a focal point, featuring large windows that flood the room with natural light. A formal dining area offers an elegant space for family gatherings and special occasions. Generous sized bedrooms. The covered patio offers a shaded retreat for outdoor dining and relaxation. Google Maps takes the route North on Custer or Lake Forest to a rural road.
Location
State TX
County Collin
Direction Best Route is Via Hwy 75 - Laud Howell Exit. Google Maps takes the route North on Custer or Lake Forest which is a rural road.
Rooms
Dining Room 2
Interior
Interior Features Cable TV Available, Decorative Lighting, Eat-in Kitchen, Kitchen Island, Open Floorplan, Pantry, Smart Home System, Walk-In Closet(s)
Heating Central, Electric
Cooling Central Air, Gas
Flooring Carpet, Luxury Vinyl Plank
Appliance Dishwasher, Disposal, Gas Cooktop, Gas Range, Microwave, Convection Oven, Plumbed For Gas in Kitchen
Heat Source Central, Electric
Exterior
Exterior Feature Covered Patio/Porch, Rain Gutters
Garage Spaces 2.0
Fence Back Yard, Wood
Utilities Available City Sewer, City Water, Individual Gas Meter, Natural Gas Available
Roof Type Composition,Shingle
Total Parking Spaces 2
Garage Yes
Building
Lot Description Acreage, Few Trees, Interior Lot, Landscaped, Level, Other, Sprinkler System, Subdivision
Story One
Foundation Slab
Level or Stories One
Structure Type Brick,Siding
Schools
Elementary Schools Ruth And Harold Frazier
Middle Schools Johnson
High Schools Mckinney North
School District Mckinney Isd
Others
Restrictions Deed
Ownership See Tax
Acceptable Financing Cash, Conventional, FHA
Listing Terms Cash, Conventional, FHA
Financing Conventional
Read Less Info
Want to know what your home might be worth? Contact us for a FREE valuation!

Our team is ready to help you sell your home for the highest possible price ASAP

©2025 North Texas Real Estate Information Systems.
Bought with Sophia Chen • DFW Home






