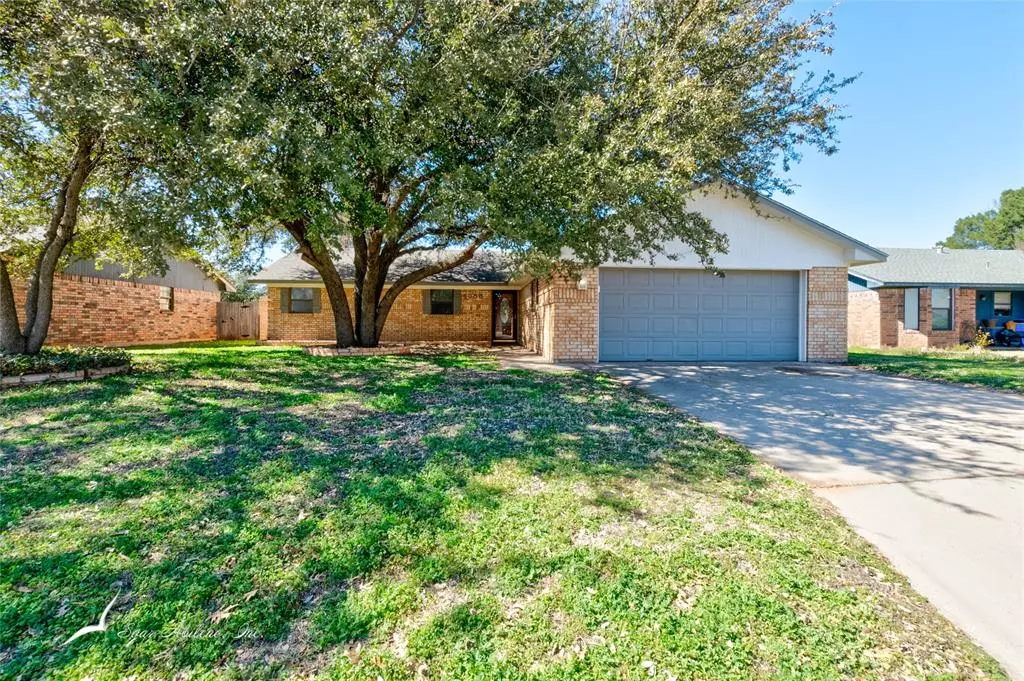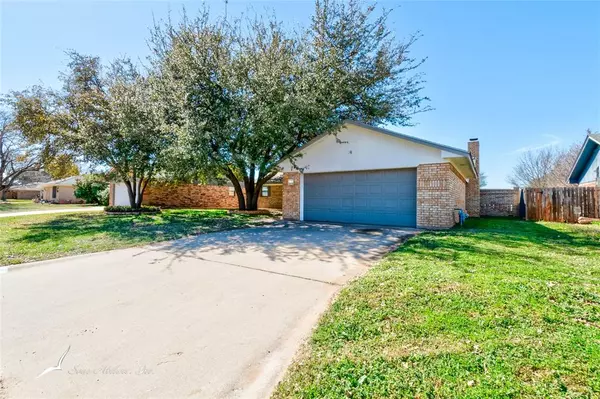$225,000
For more information regarding the value of a property, please contact us for a free consultation.
3 Beds
2 Baths
1,341 SqFt
SOLD DATE : 04/17/2024
Key Details
Property Type Single Family Home
Sub Type Single Family Residence
Listing Status Sold
Purchase Type For Sale
Square Footage 1,341 sqft
Price per Sqft $167
Subdivision Countryside North
MLS Listing ID 20532889
Sold Date 04/17/24
Style Ranch
Bedrooms 3
Full Baths 2
HOA Y/N None
Year Built 1982
Annual Tax Amount $4,747
Lot Size 7,710 Sqft
Acres 0.177
Property Description
Easy southside living where comfort meets convenience AND A POOL! This charming move in ready 3 bedroom, 2 bath home is tucked away on a peaceful cul-de-sac offering minimal traffic. Dive into relaxation with your very own in-ground pool, complete with a diving board for endless summer fun. Step inside to find a modern kitchen boasting updated granite countertops, stainless steel appliances, and a convenient breakfast bar for quick meals. The garage provides an impressive enclosed storage space and plenty of room for a secondary frig, freezer or both. Outside, the ready to be xeriscape backyard will offer lower monthly water bills and less maintenance. Even a cozy fire pit area, perfect for stargazing on clear Texas nights. Located just minutes from Dyess Air Force Base and surrounded by a plethora of dining and shopping options, this home is the ideal choice for those seeking a welcoming community and a perfect starter home. Schedule your showing today to make it yours!
Location
State TX
County Taylor
Direction Buffalo Gap Road West, turn right onto Rebecca Lane. Right on Bruce Drive, left on Paintbrush Drive. First right onto Bluebonnet Court. House will be on your left.
Rooms
Dining Room 1
Interior
Interior Features Granite Counters
Heating Natural Gas
Cooling Ceiling Fan(s), Central Air
Flooring Carpet, Ceramic Tile
Fireplaces Number 1
Fireplaces Type Brick, Gas Starter, Wood Burning
Appliance Dishwasher, Disposal, Electric Range, Microwave, Refrigerator
Heat Source Natural Gas
Laundry Electric Dryer Hookup, Utility Room, Washer Hookup
Exterior
Exterior Feature Covered Patio/Porch
Garage Spaces 2.0
Fence Back Yard, Block
Pool Diving Board, In Ground, Private
Utilities Available City Sewer, City Water, Individual Gas Meter, MUD Water
Roof Type Composition
Parking Type Garage Single Door, Concrete, Driveway, Storage
Total Parking Spaces 2
Garage Yes
Private Pool 1
Building
Lot Description Cul-De-Sac, Few Trees
Story One
Foundation Slab
Level or Stories One
Structure Type Brick
Schools
Elementary Schools Ward
Middle Schools Clack
High Schools Cooper
School District Abilene Isd
Others
Ownership Hunter Keys, Michelle Keys
Acceptable Financing Cash, Conventional, FHA, VA Loan
Listing Terms Cash, Conventional, FHA, VA Loan
Financing Conventional
Special Listing Condition Survey Available, Utility Easement
Read Less Info
Want to know what your home might be worth? Contact us for a FREE valuation!

Our team is ready to help you sell your home for the highest possible price ASAP

©2024 North Texas Real Estate Information Systems.
Bought with Daniel Morales • eXp Realty LLC







