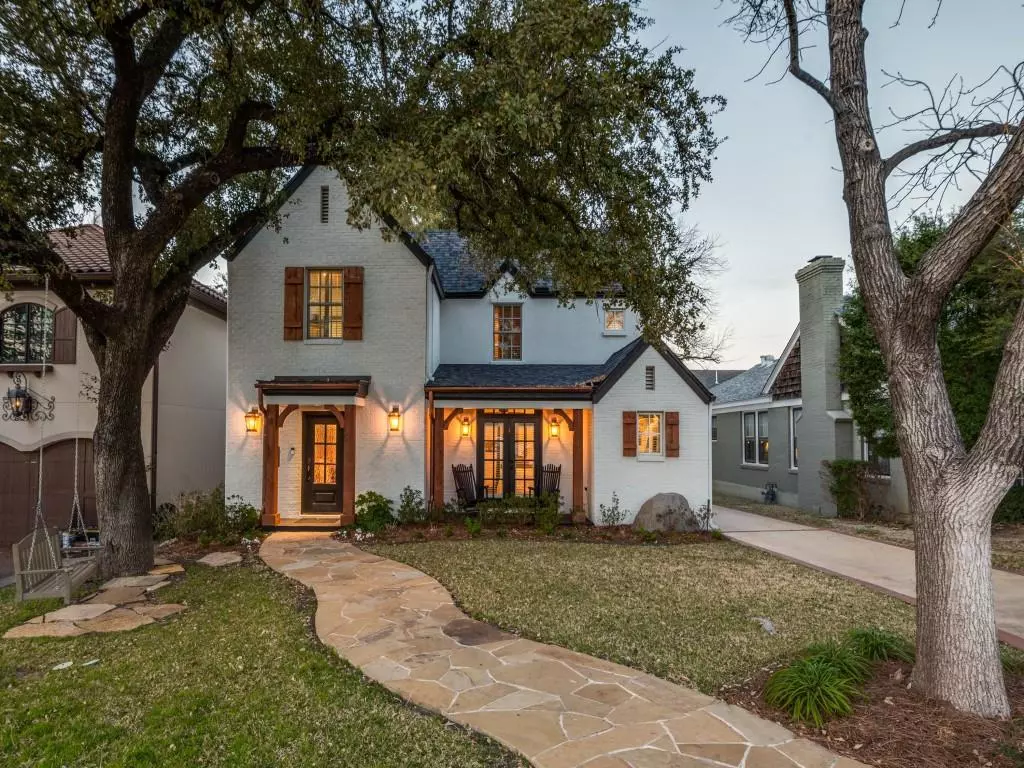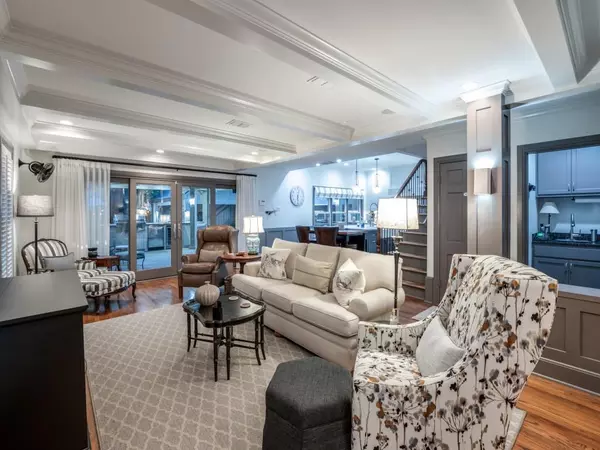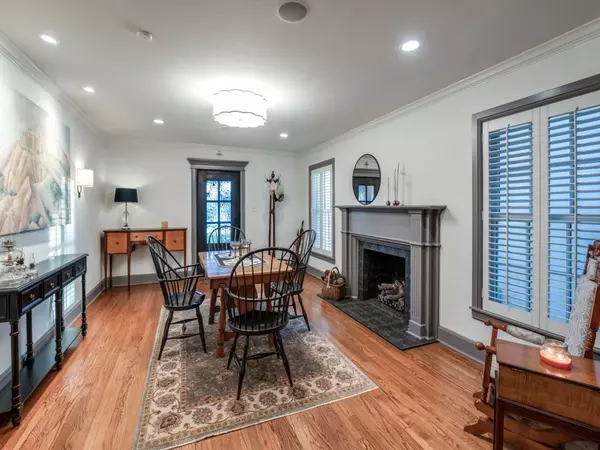$1,350,000
For more information regarding the value of a property, please contact us for a free consultation.
4 Beds
4 Baths
3,000 SqFt
SOLD DATE : 04/15/2024
Key Details
Property Type Single Family Home
Sub Type Single Family Residence
Listing Status Sold
Purchase Type For Sale
Square Footage 3,000 sqft
Price per Sqft $450
Subdivision Bellaire Add
MLS Listing ID 20548487
Sold Date 04/15/24
Style Traditional
Bedrooms 4
Full Baths 3
Half Baths 1
HOA Y/N None
Year Built 1939
Annual Tax Amount $17,447
Lot Size 7,492 Sqft
Acres 0.172
Property Description
Beautiful and immaculately maintained white brick home in highly sought after neighborhood just steps from TCU! This home has been upgraded in every aspect. New lighting and plumbing throughout with all new bathroom tiles and fixtures. Fireplace installation with hearth, remote controlled. All new landscaping including artificial turf in backyard sitting area with a cozy fireplace. Covered back patio features new BBQ grill, sink, wine cooler and fridge. Storage space over carport is insulated and temperature controlled with an electric Versa lift mini freight elevator! New shutters, wood flooring upstairs, new roof and gutters installed in 2023. Safe in the wall of master closet. Never pay to park again at TCU! Do not miss this one!
Contact listing agent for complete list of available furniture.
Location
State TX
County Tarrant
Direction From I30- South on Hulen, Left on Bellaire, Left on Bellaire Dr. W at four way stop, Right on Bellaire Dr. N.
Rooms
Dining Room 1
Interior
Interior Features Built-in Wine Cooler, Decorative Lighting, Double Vanity, Dry Bar, Eat-in Kitchen, Flat Screen Wiring, Granite Counters, High Speed Internet Available, Kitchen Island, Natural Woodwork, Open Floorplan, Pantry, Sound System Wiring, Tile Counters, Wainscoting, Walk-In Closet(s), Wired for Data
Heating Central, Fireplace Insert
Cooling Ceiling Fan(s), Central Air
Flooring Tile, Wood
Fireplaces Number 1
Fireplaces Type Dining Room, Gas, Gas Logs, Insert
Appliance Built-in Gas Range, Built-in Refrigerator, Commercial Grade Range, Commercial Grade Vent, Dishwasher, Disposal, Dryer, Gas Cooktop, Gas Oven, Ice Maker, Microwave, Plumbed For Gas in Kitchen, Refrigerator, Vented Exhaust Fan, Washer, Water Filter, Water Purifier, Water Softener
Heat Source Central, Fireplace Insert
Laundry Electric Dryer Hookup, Utility Room, Washer Hookup
Exterior
Exterior Feature Attached Grill, Barbecue, Built-in Barbecue, Covered Courtyard, Covered Deck, Covered Patio/Porch, Fire Pit, Rain Gutters, Lighting, Outdoor Kitchen, Outdoor Living Center, Private Yard, Storage
Carport Spaces 2
Fence Back Yard, High Fence, Privacy, Wood
Utilities Available All Weather Road, Asphalt, City Sewer, City Water, Electricity Available, Natural Gas Available, Sewer Available
Roof Type Asphalt,Shingle
Parking Type Concrete, Covered, Driveway, Electric Gate, Storage, Other
Total Parking Spaces 2
Garage No
Building
Lot Description Interior Lot, Landscaped, Sprinkler System
Story Two
Foundation Slab
Level or Stories Two
Structure Type Brick,Stucco
Schools
Elementary Schools Tanglewood
Middle Schools Mclean
High Schools Paschal
School District Fort Worth Isd
Others
Ownership Of Record
Financing Assumed
Read Less Info
Want to know what your home might be worth? Contact us for a FREE valuation!

Our team is ready to help you sell your home for the highest possible price ASAP

©2024 North Texas Real Estate Information Systems.
Bought with Jerry Taylor • Williams Trew Real Estate







