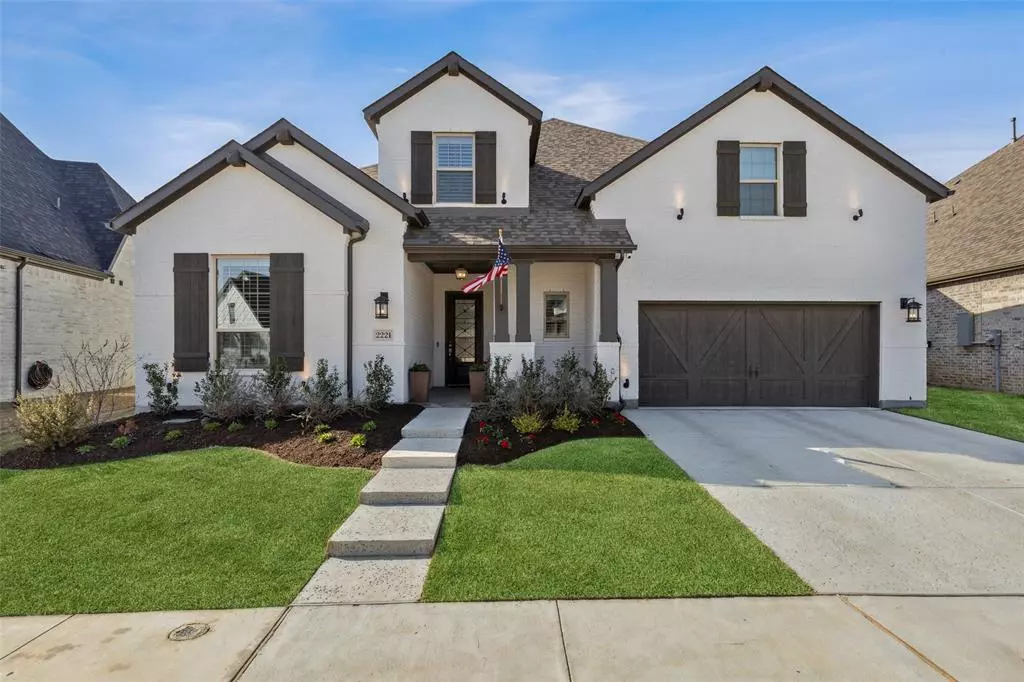$925,000
For more information regarding the value of a property, please contact us for a free consultation.
4 Beds
4 Baths
3,927 SqFt
SOLD DATE : 04/18/2024
Key Details
Property Type Single Family Home
Sub Type Single Family Residence
Listing Status Sold
Purchase Type For Sale
Square Footage 3,927 sqft
Price per Sqft $235
Subdivision Harvest Ph 7
MLS Listing ID 20550052
Sold Date 04/18/24
Bedrooms 4
Full Baths 3
Half Baths 1
HOA Fees $86
HOA Y/N Mandatory
Year Built 2023
Annual Tax Amount $6,777
Lot Size 9,191 Sqft
Acres 0.211
Property Description
Less than 1 year old, this NORTH FACING HIGHLAND home is located in the award winning HARVEST community, & is STILL UNDER ALL BUILDER WARRANTIES. 2221 Country Run is BETTER than new with the extensive list of upgrades the owners added post closing including: PLANTATION SHUTTERS IN EVERY WINDOW, epoxied floors in the 3 car garage, cabinet hardware throughout the home, elfa storage system in the kitchen, outdoor storage closet, & garage, SnapPower GuideLights throughout the home, a snack bar leading into the media room. The highly desirable floor plan features primary & guest suites downstairs, both with built in linen hutches, as well as a laundry room with cabinets & a sink, study, formal dining room, & a large open concept kitchen, living, & breakfast nook. Upstairs you will find 2 additional bedrooms with a Hollywood bath & study station separated from the gameroom, media & powder bath by a catwalk! Large extended covered patio overlooks the private backyard.
Location
State TX
County Denton
Community Club House, Community Pool, Community Sprinkler, Curbs, Fishing, Fitness Center, Greenbelt, Jogging Path/Bike Path, Park, Playground, Sidewalks
Direction GPS
Rooms
Dining Room 2
Interior
Interior Features Built-in Features, Cable TV Available, Chandelier, Decorative Lighting, Double Vanity, Dry Bar, Eat-in Kitchen, Flat Screen Wiring, High Speed Internet Available, Kitchen Island, Open Floorplan, Pantry, Smart Home System, Vaulted Ceiling(s), Walk-In Closet(s), Wired for Data
Heating ENERGY STAR Qualified Equipment, Fireplace(s), Natural Gas, Zoned
Cooling Central Air, Electric, ENERGY STAR Qualified Equipment
Flooring Carpet, Ceramic Tile, Luxury Vinyl Plank
Fireplaces Number 1
Fireplaces Type Gas, Gas Logs, Gas Starter, Living Room
Appliance Dishwasher, Disposal, Electric Oven, Gas Cooktop, Gas Water Heater, Microwave, Plumbed For Gas in Kitchen, Tankless Water Heater
Heat Source ENERGY STAR Qualified Equipment, Fireplace(s), Natural Gas, Zoned
Laundry Electric Dryer Hookup, Utility Room, Full Size W/D Area
Exterior
Exterior Feature Covered Patio/Porch, Rain Gutters, Lighting, Private Yard, Storage
Garage Spaces 3.0
Fence Wood
Community Features Club House, Community Pool, Community Sprinkler, Curbs, Fishing, Fitness Center, Greenbelt, Jogging Path/Bike Path, Park, Playground, Sidewalks
Utilities Available Community Mailbox, Concrete, Curbs, Individual Gas Meter, Individual Water Meter, MUD Sewer, MUD Water, Underground Utilities
Roof Type Composition
Total Parking Spaces 3
Garage Yes
Building
Lot Description Interior Lot, Landscaped, Lrg. Backyard Grass
Story Two
Foundation Slab
Level or Stories Two
Structure Type Brick
Schools
Elementary Schools Argyle West
Middle Schools Argyle
High Schools Argyle
School District Argyle Isd
Others
Ownership Hester
Acceptable Financing 1031 Exchange, Cash, Conventional, VA Loan
Listing Terms 1031 Exchange, Cash, Conventional, VA Loan
Financing Conventional
Special Listing Condition Aerial Photo
Read Less Info
Want to know what your home might be worth? Contact us for a FREE valuation!

Our team is ready to help you sell your home for the highest possible price ASAP

©2025 North Texas Real Estate Information Systems.
Bought with Russell Rhodes • Berkshire HathawayHS PenFed TX






