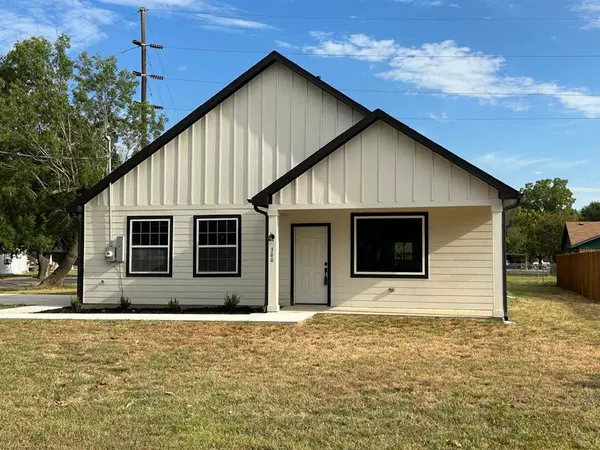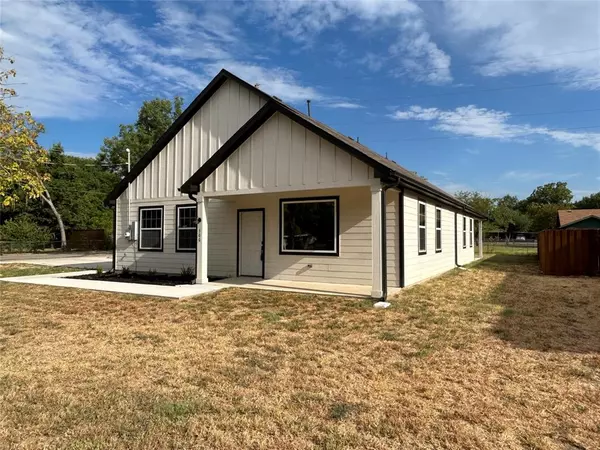$324,000
For more information regarding the value of a property, please contact us for a free consultation.
3 Beds
2 Baths
1,681 SqFt
SOLD DATE : 04/20/2024
Key Details
Property Type Single Family Home
Sub Type Single Family Residence
Listing Status Sold
Purchase Type For Sale
Square Footage 1,681 sqft
Price per Sqft $192
Subdivision Arzola Add
MLS Listing ID 20292660
Sold Date 04/20/24
Style Traditional
Bedrooms 3
Full Baths 2
HOA Y/N None
Year Built 2022
Annual Tax Amount $565
Lot Size 10,236 Sqft
Acres 0.235
Lot Dimensions 76 x 135
Property Description
You don't have to wait on interest rates to fall to buy your new home. The seller is offering assistance the way of a 3-2-1 interest rate buydown. This exquisite new home seamlessly connects the kitchen, dining, and living areas, creating an inviting and functional space for both everyday living and special occasions.
Featuring feature rich stainless steel appliances, ample, well-appointed cabinets ensure clutter-free storage, keeping your kitchen looking as pristine as it is practical. The elegant solid surface countertops and luxurious vinyl plank flooring not only enhance the kitchen's aesthetics but also make cleaning a breeze.
Efficiency is at the heart of this home's layout. The expansive island provides abundant counter space, perfect for meal prep and hosting. But the real treat awaits outdoors—a sprawling covered patio, your private oasis for year-round entertaining. The patio is plumbed with natural gas, ensuring uninterrupted grilling pleasure.
Location
State TX
County Fannin
Direction From SH 78 and Cedar St head north for 3 blocks to Houston St, turn right, 300 is 1st house on left. From US Hwy 69 and Houston St (@ Crossroads Hardware Store) go west 3 blocks to 300 E. Houston. SIY
Rooms
Dining Room 1
Interior
Interior Features Cathedral Ceiling(s), Decorative Lighting, Double Vanity, Eat-in Kitchen, Granite Counters, High Speed Internet Available, Kitchen Island, Open Floorplan, Pantry
Heating Central, Electric, ENERGY STAR Qualified Equipment, Heat Pump
Cooling Ceiling Fan(s), Electric, ENERGY STAR Qualified Equipment
Flooring Luxury Vinyl Plank
Appliance Dishwasher, Disposal, Gas Oven, Gas Range, Gas Water Heater, Plumbed For Gas in Kitchen
Heat Source Central, Electric, ENERGY STAR Qualified Equipment, Heat Pump
Exterior
Exterior Feature Covered Patio/Porch
Garage Spaces 2.0
Utilities Available All Weather Road, Asphalt, City Sewer, City Water, Electricity Connected, Individual Gas Meter, Individual Water Meter, Overhead Utilities, Phone Available
Roof Type Composition
Total Parking Spaces 2
Garage Yes
Building
Lot Description Interior Lot
Story One
Foundation Slab
Level or Stories One
Structure Type Fiber Cement
Schools
Elementary Schools Leonard
High Schools Leonard
School District Leonard Isd
Others
Restrictions Unknown Encumbrance(s)
Ownership ARAS Construction
Acceptable Financing Cash, Conventional, FHA, USDA Loan, VA Loan
Listing Terms Cash, Conventional, FHA, USDA Loan, VA Loan
Financing FHA 203(b)
Read Less Info
Want to know what your home might be worth? Contact us for a FREE valuation!

Our team is ready to help you sell your home for the highest possible price ASAP

©2025 North Texas Real Estate Information Systems.
Bought with Rex Womack • Sudderth Real Estate, Inc.






