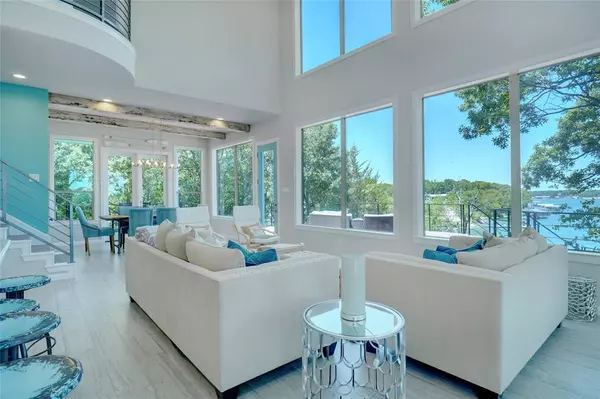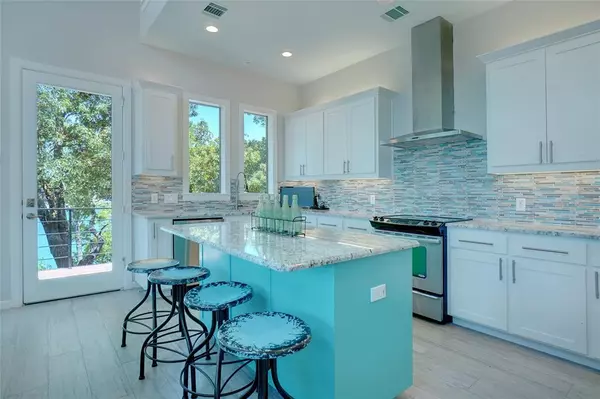$1,400,000
For more information regarding the value of a property, please contact us for a free consultation.
3 Beds
3 Baths
2,440 SqFt
SOLD DATE : 04/18/2024
Key Details
Property Type Single Family Home
Sub Type Single Family Residence
Listing Status Sold
Purchase Type For Sale
Square Footage 2,440 sqft
Price per Sqft $573
Subdivision Polaris Point Sub
MLS Listing ID 20559367
Sold Date 04/18/24
Style Contemporary/Modern,Traditional
Bedrooms 3
Full Baths 3
HOA Y/N None
Year Built 2014
Annual Tax Amount $14,000
Lot Size 1.240 Acres
Acres 1.24
Property Description
This custom-built home boasts a breathtaking, lake front view of MOSS LAKE. Situated on over an acre, this private oasis is designed to create unforgettable lake memories. The kitchen is fully equipped with top of the line appliances, granite countertops, and a tiled backsplash. The living and dining areas offer stunning lake views through beautiful floor-to-ceiling windows. The dining area features a dry bar and wine refrigerator, with French doors leading to an ideal outdoor kitchen space. Step onto the expansive TREX deck or head to the dock with sunning area. Lower level includes a primary bed and bath, guest bed and bath, utility room and spacious storage closet for games and lake toys. Upstairs, you'll find a loft area, a second living area or game room, and a third bedroom with three built-in bunk beds. The third floor offers a perfect balcony for panoramic lake views. This stunning lake house provides everything you need to create countless memories with your loved ones!
Location
State TX
County Cooke
Community Boat Ramp
Direction NAVIGATION
Rooms
Dining Room 1
Interior
Interior Features Cable TV Available
Heating Central
Cooling Ceiling Fan(s), Central Air
Flooring Carpet, Ceramic Tile
Appliance Dishwasher, Disposal, Electric Cooktop, Electric Oven, Electric Water Heater, Microwave, Refrigerator
Heat Source Central
Laundry Electric Dryer Hookup, Stacked W/D Area
Exterior
Exterior Feature Covered Deck, Covered Patio/Porch, Dock, Rain Gutters, Outdoor Kitchen, Outdoor Living Center
Fence None
Community Features Boat Ramp
Utilities Available Aerobic Septic, Cable Available, Electricity Connected, Septic
Waterfront Description Lake Front
Roof Type Composition
Garage No
Building
Lot Description Many Trees, Waterfront
Story Three Or More
Level or Stories Three Or More
Schools
Elementary Schools Sivells Bend
Middle Schools Sivells Bend
High Schools Sivells Bend
School District Sivells Bend Isd
Others
Ownership Washburn
Acceptable Financing Cash, Conventional
Listing Terms Cash, Conventional
Financing Cash
Read Less Info
Want to know what your home might be worth? Contact us for a FREE valuation!

Our team is ready to help you sell your home for the highest possible price ASAP

©2025 North Texas Real Estate Information Systems.
Bought with Jacquelyn Griffith Westrom • FLAT RATE FEE LLC






