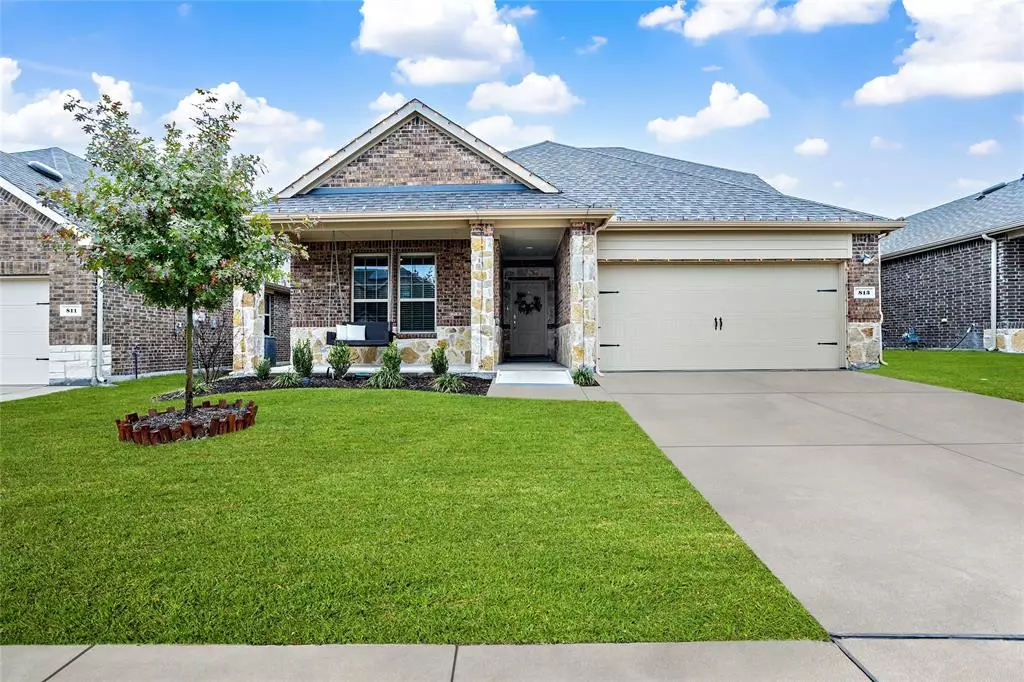$400,000
For more information regarding the value of a property, please contact us for a free consultation.
4 Beds
3 Baths
2,488 SqFt
SOLD DATE : 04/18/2024
Key Details
Property Type Single Family Home
Sub Type Single Family Residence
Listing Status Sold
Purchase Type For Sale
Square Footage 2,488 sqft
Price per Sqft $160
Subdivision Whitewing Trails Ph 1
MLS Listing ID 20474086
Sold Date 04/18/24
Style Traditional
Bedrooms 4
Full Baths 3
HOA Fees $42
HOA Y/N Mandatory
Year Built 2021
Lot Size 5,662 Sqft
Acres 0.13
Property Description
This home features four bedrooms, three bathrooms, and two primary bedrooms for added convenience. It's perfectly positioned as a north-facing home, allowing for plenty of natural light. One of the best features of this home is its direct access to walking trails through the back gate, perfect for walking your fur babies. You'll also appreciate the proximity to the amenity center, parks and neighborhood school, making it an ideal location. Upgrades abound in this property, including a home laundry room sink, a home anti-surge protector for added peace of mind, an epoxy garage floor and french drains for added drainage in the yard. With its spacious layout, great location, and impressive upgrades, this home offers everything you need for comfortable and enjoyable living. Don't miss out on the opportunity to make it yours!
Location
State TX
County Collin
Community Club House, Fishing, Jogging Path/Bike Path, Park, Playground, Sidewalks
Direction USE GPS
Rooms
Dining Room 1
Interior
Interior Features Cable TV Available, High Speed Internet Available, Kitchen Island, Open Floorplan, Pantry, Walk-In Closet(s)
Heating Central, ENERGY STAR Qualified Equipment, Natural Gas
Cooling Ceiling Fan(s), Central Air, Electric, ENERGY STAR Qualified Equipment
Flooring Carpet, Luxury Vinyl Plank
Appliance Dishwasher, Gas Oven, Gas Range
Heat Source Central, ENERGY STAR Qualified Equipment, Natural Gas
Laundry Utility Room, Full Size W/D Area, Washer Hookup
Exterior
Garage Spaces 2.0
Fence Back Yard, Wood, Wrought Iron
Community Features Club House, Fishing, Jogging Path/Bike Path, Park, Playground, Sidewalks
Utilities Available All Weather Road, City Sewer, City Water, Concrete
Roof Type Composition
Total Parking Spaces 2
Garage Yes
Building
Story Two
Foundation Slab
Level or Stories Two
Schools
Elementary Schools Leta Horn Smith
Middle Schools Clark
High Schools Princeton
School District Princeton Isd
Others
Ownership See Tax
Acceptable Financing Assumable, Cash, Conventional, FHA, VA Assumable, VA Loan
Listing Terms Assumable, Cash, Conventional, FHA, VA Assumable, VA Loan
Financing Conventional
Special Listing Condition Flood Plain
Read Less Info
Want to know what your home might be worth? Contact us for a FREE valuation!

Our team is ready to help you sell your home for the highest possible price ASAP

©2025 North Texas Real Estate Information Systems.
Bought with Sai Katuri • Infinity Residential RRE






