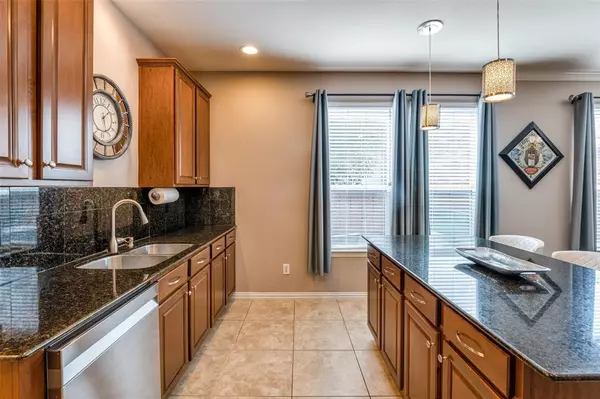$489,900
For more information regarding the value of a property, please contact us for a free consultation.
3 Beds
3 Baths
2,371 SqFt
SOLD DATE : 04/19/2024
Key Details
Property Type Townhouse
Sub Type Townhouse
Listing Status Sold
Purchase Type For Sale
Square Footage 2,371 sqft
Price per Sqft $206
Subdivision Davenport Meadows Add Ph 3
MLS Listing ID 20558033
Sold Date 04/19/24
Style Traditional
Bedrooms 3
Full Baths 2
Half Baths 1
HOA Fees $325/mo
HOA Y/N Mandatory
Year Built 2008
Annual Tax Amount $7,143
Lot Size 2,757 Sqft
Acres 0.0633
Lot Dimensions 37X75
Property Description
If you are looking for Lock & Leave, this one is for you. HOA covers roof, foundation, fence, exterior paint, front yard maintenance and insurance on the structure. From the genuine hand-scraped hardwood floors to extensive crown molding, high ceilings and wide-open floorplan, elegance abounds. There has been superior attention to details and meticulous maintenance throughout. The open kitchen features stainless appliances, gas cooking, granite counters and more. Three bedrooms plus a study and gameroom as well as a bonus room that serves as exercise room or whatever you need. The large primary bedroom features an ensuite bath and awesome custom walk-in closet. Abundant natural light is prevalent throughout the home, creating a warm and inviting atmosphere.
Location
State TX
County Collin
Direction Please use GPS
Rooms
Dining Room 2
Interior
Interior Features Built-in Wine Cooler, Cable TV Available, Chandelier, Flat Screen Wiring, Granite Counters, High Speed Internet Available, Kitchen Island, Open Floorplan, Sound System Wiring
Heating Central, Natural Gas
Cooling Ceiling Fan(s), Central Air, Electric
Flooring Carpet, Ceramic Tile, Hardwood
Equipment TV Antenna
Appliance Built-in Gas Range, Dishwasher, Disposal, Electric Water Heater, Microwave, Plumbed For Gas in Kitchen
Heat Source Central, Natural Gas
Laundry Electric Dryer Hookup, Utility Room, Full Size W/D Area
Exterior
Exterior Feature Rain Gutters, Private Yard
Garage Spaces 2.0
Fence Back Yard, Fenced, Wood
Utilities Available Cable Available, City Sewer, City Water, Community Mailbox, Concrete, Curbs, Individual Gas Meter, Individual Water Meter, Natural Gas Available, Sewer Available
Roof Type Composition
Parking Type Garage Single Door, Driveway, Electric Gate, Garage, Garage Door Opener, Garage Faces Front
Total Parking Spaces 2
Garage Yes
Building
Lot Description Cul-De-Sac, Interior Lot, Sprinkler System, Subdivision
Story Two
Foundation Slab
Level or Stories Two
Structure Type Brick
Schools
Elementary Schools Haggar
Middle Schools Frankford
High Schools Shepton
School District Plano Isd
Others
Ownership See Tax
Acceptable Financing Cash, Conventional, FHA, Not Assumable, VA Loan
Listing Terms Cash, Conventional, FHA, Not Assumable, VA Loan
Financing Conventional
Read Less Info
Want to know what your home might be worth? Contact us for a FREE valuation!

Our team is ready to help you sell your home for the highest possible price ASAP

©2024 North Texas Real Estate Information Systems.
Bought with Shira Abrams • DFW Elite







