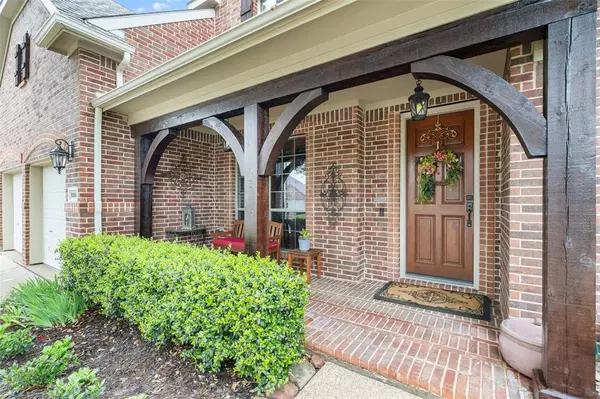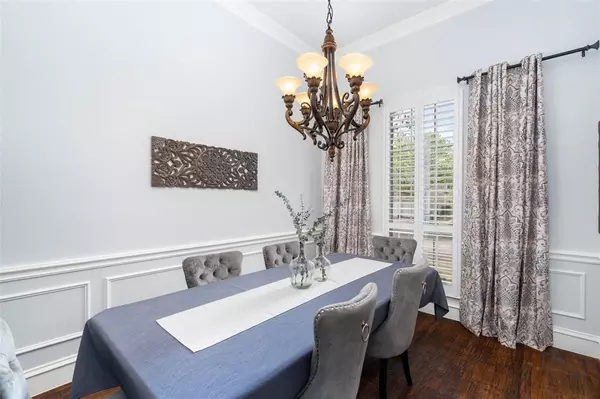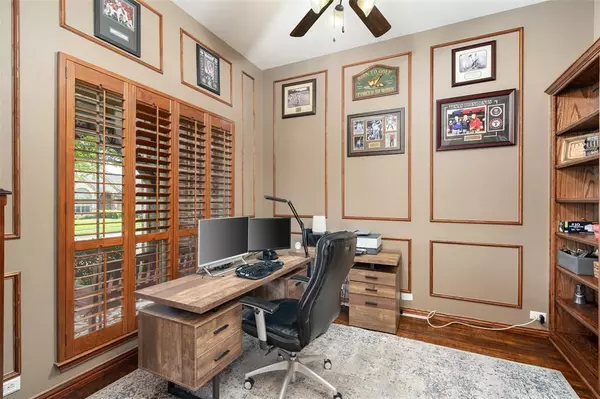$750,000
For more information regarding the value of a property, please contact us for a free consultation.
4 Beds
4 Baths
3,475 SqFt
SOLD DATE : 04/23/2024
Key Details
Property Type Single Family Home
Sub Type Single Family Residence
Listing Status Sold
Purchase Type For Sale
Square Footage 3,475 sqft
Price per Sqft $215
Subdivision Gallery At Stonebridge
MLS Listing ID 20572245
Sold Date 04/23/24
Style Traditional
Bedrooms 4
Full Baths 3
Half Baths 1
HOA Fees $80/ann
HOA Y/N Mandatory
Year Built 2006
Annual Tax Amount $10,033
Lot Size 0.280 Acres
Acres 0.28
Property Description
Stunning Drees residence nestled in the heart of Stonebridge Ranch welcomes you with its charming front porch. As you enter, the foyer & dining area, it showcases a lofty two-story ceiling & nail down hardwood floors. The study, ideal for remote work, features French doors & built-in bookcase. A cozy fireplace graces the family room along with a wall of windows overlooking the backyard. It is seamlessly connected to the spacious kitchen boasting an expansive island, stainless steel appliances, & gas cooktop. The primary suite offers a retreat with bay window & seating area. The ensuite bath boasts dual vanities, a garden tub & two closets. Upstairs, hardwood floors adorn the area, accompanied by a game room & media room for hosting gatherings. Both bathrooms have been tastefully remodeled. Three additional bedrooms complete the layout. Outside, prepare to be enchanted by the generous lot, featuring a sport court & outdoor living space. Yard still offers plenty of space for a pool.
Location
State TX
County Collin
Community Club House, Community Pool, Fishing, Greenbelt, Jogging Path/Bike Path, Park, Perimeter Fencing, Playground, Pool, Sidewalks, Tennis Court(S)
Direction See GPS
Rooms
Dining Room 2
Interior
Interior Features Cable TV Available, Decorative Lighting, Double Vanity, Flat Screen Wiring, Granite Counters, High Speed Internet Available, Kitchen Island, Natural Woodwork, Open Floorplan, Pantry, Sound System Wiring, Walk-In Closet(s)
Heating Central, Fireplace(s)
Cooling Ceiling Fan(s), Central Air, Electric
Flooring Carpet, Ceramic Tile, Hardwood
Fireplaces Number 1
Fireplaces Type Family Room, Gas, Gas Logs, Gas Starter
Appliance Dishwasher, Disposal, Electric Oven, Gas Cooktop, Gas Water Heater, Microwave
Heat Source Central, Fireplace(s)
Laundry Electric Dryer Hookup, Utility Room, Full Size W/D Area, Washer Hookup
Exterior
Exterior Feature Basketball Court, Covered Patio/Porch, Rain Gutters, Lighting, Private Yard, Sport Court
Garage Spaces 3.0
Fence Wood
Community Features Club House, Community Pool, Fishing, Greenbelt, Jogging Path/Bike Path, Park, Perimeter Fencing, Playground, Pool, Sidewalks, Tennis Court(s)
Utilities Available Cable Available, City Sewer, City Water, Co-op Electric, Concrete, Curbs, Individual Gas Meter, Sidewalk, Underground Utilities
Roof Type Composition
Total Parking Spaces 3
Garage Yes
Building
Lot Description Few Trees, Interior Lot, Landscaped, Lrg. Backyard Grass
Story Two
Foundation Slab
Level or Stories Two
Structure Type Brick
Schools
Elementary Schools Bennett
Middle Schools Dowell
High Schools Mckinney Boyd
School District Mckinney Isd
Others
Ownership see tax
Acceptable Financing Cash, Conventional, VA Loan
Listing Terms Cash, Conventional, VA Loan
Financing Conventional
Read Less Info
Want to know what your home might be worth? Contact us for a FREE valuation!

Our team is ready to help you sell your home for the highest possible price ASAP

©2025 North Texas Real Estate Information Systems.
Bought with Lacy Zihlman • Astra Realty LLC






