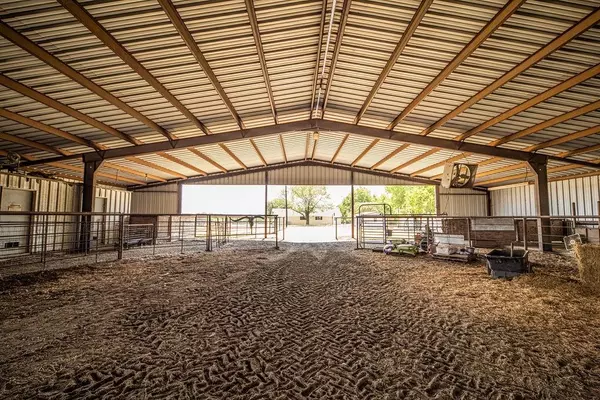$823,500
For more information regarding the value of a property, please contact us for a free consultation.
3 Beds
2 Baths
2,218 SqFt
SOLD DATE : 04/17/2024
Key Details
Property Type Single Family Home
Sub Type Single Family Residence
Listing Status Sold
Purchase Type For Sale
Square Footage 2,218 sqft
Price per Sqft $371
Subdivision Survey: Sims Mat F
MLS Listing ID 20422615
Sold Date 04/17/24
Style Ranch
Bedrooms 3
Full Baths 2
HOA Y/N None
Year Built 1999
Annual Tax Amount $1,679
Lot Size 40.660 Acres
Acres 40.66
Property Description
Discover the ideal farmstead on this sprawling 40-acre estate. This spacious 3-bedroom, 2-bathroom brick home, fortified with a safe room, invites you to embrace country living. Luxury vinyl plank flooring enhances the open floor plan, leading you from the kitchen and dining room to a cozy fireplace set in an open family room with double patio doors that open onto a picturesque porch overlooking your acreage. The property has new perimeter fencing that provides ample space for livestock, adding an 80 X 125 livestock barn, including seven stalls featuring two tack rooms and a wash rack. A pond and a 30 x 40 kidding barn equipped with electricity and security complement the farm's functionality. Recent updates include a complete remodel in 2020, including but not limited to central heating and air and roof replacement. This countryside gem provides a diverse blend of features for those involved in livestock and farming.
Location
State TX
County Hopkins
Direction GPS 8300 FM 71 W Sulphur Springs TX 75482
Rooms
Dining Room 1
Interior
Interior Features Built-in Features, Decorative Lighting, Eat-in Kitchen, Flat Screen Wiring, High Speed Internet Available, Open Floorplan, Walk-In Closet(s)
Heating Central, Fireplace(s), Propane
Cooling Ceiling Fan(s), Central Air, Electric
Flooring Luxury Vinyl Plank
Fireplaces Number 2
Fireplaces Type Blower Fan, Brick, Gas Logs, Living Room, Master Bedroom, Wood Burning
Appliance Built-in Gas Range, Dishwasher, Gas Range, Microwave, Plumbed For Gas in Kitchen
Heat Source Central, Fireplace(s), Propane
Laundry Electric Dryer Hookup, Utility Room, Full Size W/D Area, Washer Hookup
Exterior
Exterior Feature Covered Patio/Porch, Rain Gutters, RV/Boat Parking, Stable/Barn
Fence Barbed Wire
Utilities Available Aerobic Septic, Co-op Electric, Co-op Water, Electricity Connected
Roof Type Composition,Shingle
Garage No
Building
Lot Description Acreage, Agricultural, Few Trees, Lrg. Backyard Grass, Pasture, Rolling Slope, Tank/ Pond
Story One
Foundation Slab
Level or Stories One
Structure Type Brick
Schools
Elementary Schools Northhopki
Middle Schools Northhopki
High Schools Northhopki
School District North Hopkins Isd
Others
Restrictions No Known Restriction(s)
Ownership Lacey Stewart
Financing Cash
Special Listing Condition Aerial Photo
Read Less Info
Want to know what your home might be worth? Contact us for a FREE valuation!

Our team is ready to help you sell your home for the highest possible price ASAP

©2025 North Texas Real Estate Information Systems.
Bought with Landri Green • Cross Power Real Estate, LLC






