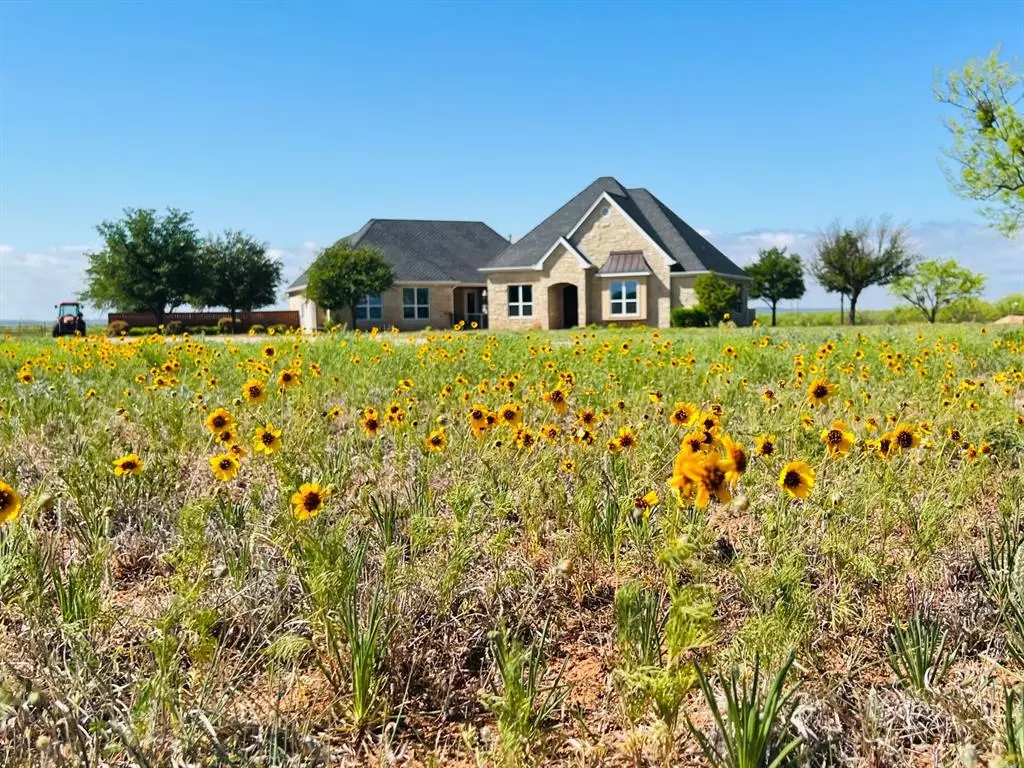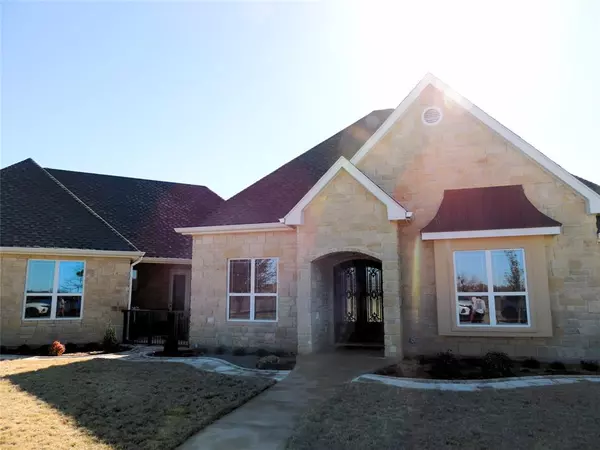$874,500
For more information regarding the value of a property, please contact us for a free consultation.
4 Beds
4 Baths
3,511 SqFt
SOLD DATE : 04/26/2024
Key Details
Property Type Single Family Home
Sub Type Single Family Residence
Listing Status Sold
Purchase Type For Sale
Square Footage 3,511 sqft
Price per Sqft $249
Subdivision Wylie Isd Rural Abstracts
MLS Listing ID 20550083
Sold Date 04/26/24
Style Traditional
Bedrooms 4
Full Baths 3
Half Baths 1
HOA Y/N None
Year Built 2006
Annual Tax Amount $9,367
Lot Size 9.990 Acres
Acres 9.99
Property Sub-Type Single Family Residence
Property Description
SHOW STOPPER MODERN CUSTOM RANCH HOME! With 4 large split bedrooms, 3 full, and 1 half bath, beautiful open concept main living and kitchen area with island and gas range, option of 2 dining or 2 living areas, built in secluded office space, 4 bedroom currently used as a work out room, but can be an handicap accessible suite, primary bedroom is huge and features a beautiful bath with its own patio with hot tub for amazing sunset views, dream oasis back entertainers space with beautiful salt water pool, outdoor kitchen, fire pit, and all the space you could need, large 2 car garage with extra storage, all located on just under 10 acres! Two additional ten acre tracts may be available for purchase separately.
Location
State TX
County Taylor
Direction FM 1750, east on Colony Hill Rd, which becomes Miller Lane, to address
Rooms
Dining Room 2
Interior
Interior Features Chandelier, Decorative Lighting, Double Vanity, Eat-in Kitchen, Granite Counters, High Speed Internet Available, Kitchen Island, Open Floorplan, Pantry, Sound System Wiring, Walk-In Closet(s)
Heating Central, Fireplace Insert, Fireplace(s), Propane
Cooling Ceiling Fan(s), Central Air, Electric
Flooring Carpet, Concrete
Fireplaces Number 1
Fireplaces Type Living Room, Wood Burning
Appliance Built-in Gas Range, Dishwasher, Disposal, Electric Oven, Gas Range, Microwave, Convection Oven, Double Oven, Plumbed For Gas in Kitchen, Refrigerator, Vented Exhaust Fan
Heat Source Central, Fireplace Insert, Fireplace(s), Propane
Laundry Electric Dryer Hookup, Utility Room, Full Size W/D Area, Washer Hookup
Exterior
Exterior Feature Fire Pit, Gas Grill, Rain Gutters, Lighting, Outdoor Kitchen, Private Yard
Garage Spaces 2.0
Fence Back Yard, Barbed Wire, Pipe, Wood, Wrought Iron
Pool In Ground, Outdoor Pool, Private, Pump, Salt Water, Water Feature
Utilities Available All Weather Road, Asphalt, City Water, Co-op Electric, Electricity Available, Individual Water Meter, Phone Available, Propane, Septic
Roof Type Composition
Total Parking Spaces 2
Garage Yes
Private Pool 1
Building
Lot Description Acreage
Story One
Foundation Slab
Level or Stories One
Structure Type Rock/Stone
Schools
Elementary Schools Wylie East
High Schools Wylie
School District Wylie Isd, Taylor Co.
Others
Restrictions Building,Deed,No Mobile Home
Ownership Franklin David Belz II & Jamie L Belz
Acceptable Financing Cash, Conventional, FHA, VA Loan
Listing Terms Cash, Conventional, FHA, VA Loan
Financing Cash
Read Less Info
Want to know what your home might be worth? Contact us for a FREE valuation!

Our team is ready to help you sell your home for the highest possible price ASAP

©2025 North Texas Real Estate Information Systems.
Bought with Non-Mls Member • NON MLS






