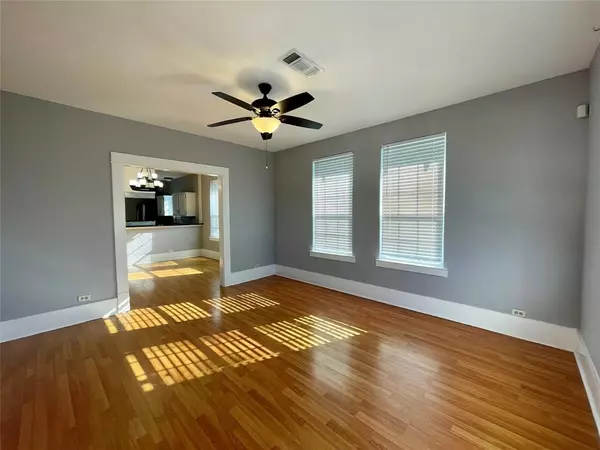$234,999
For more information regarding the value of a property, please contact us for a free consultation.
2 Beds
1 Bath
1,188 SqFt
SOLD DATE : 04/26/2024
Key Details
Property Type Single Family Home
Sub Type Single Family Residence
Listing Status Sold
Purchase Type For Sale
Square Footage 1,188 sqft
Price per Sqft $197
Subdivision Doris Heights
MLS Listing ID 20566060
Sold Date 04/26/24
Style Craftsman
Bedrooms 2
Full Baths 1
HOA Y/N None
Year Built 1951
Annual Tax Amount $4,004
Lot Size 8,189 Sqft
Acres 0.188
Property Description
Adorable craftsman home with farmhouse vibe, this 2 bedroom, 1 bath will be the perfect starter home. Featuring an updated kitchen with freshly painted cabinets, equipped with modern appliances and has plenty of counter space (granite) for cooking and entertainment. Off the larger bedroom there is an addition that can be used as a walk-in closet, nursery or office. Other updates include: Bathroom, laminate flooring and ceramic throughout, windows replaced in 2024 and roof was redone approximately 5 years ago. The garage has been converted into a workshop or game room but could easily be a garage again. With its ideal location and charming features, this starter home is a perfect blend of comfort, convenience and craftsman charm!
Location
State TX
County Dallas
Direction From 67 go west on S. Main St, then left on W. Vinyard and the house will be on the right.
Rooms
Dining Room 1
Interior
Interior Features Cable TV Available, Chandelier, Decorative Lighting, High Speed Internet Available, Open Floorplan, Walk-In Closet(s)
Heating Central, Natural Gas
Cooling Central Air, Electric
Flooring Ceramic Tile, Laminate
Appliance Dishwasher, Disposal, Gas Range
Heat Source Central, Natural Gas
Laundry In Kitchen
Exterior
Utilities Available Cable Available, City Sewer, City Water, Electricity Connected
Roof Type Composition,Shingle
Parking Type Driveway
Garage No
Building
Story One
Foundation Pillar/Post/Pier
Level or Stories One
Schools
Elementary Schools Smith
Middle Schools Byrd
High Schools Duncanville
School District Duncanville Isd
Others
Ownership Araceli and Jovan Sepulveda
Acceptable Financing Cash, Conventional, FHA, VA Loan
Listing Terms Cash, Conventional, FHA, VA Loan
Financing Conventional
Read Less Info
Want to know what your home might be worth? Contact us for a FREE valuation!

Our team is ready to help you sell your home for the highest possible price ASAP

©2024 North Texas Real Estate Information Systems.
Bought with Yari Sosa • eXp Realty, LLC







