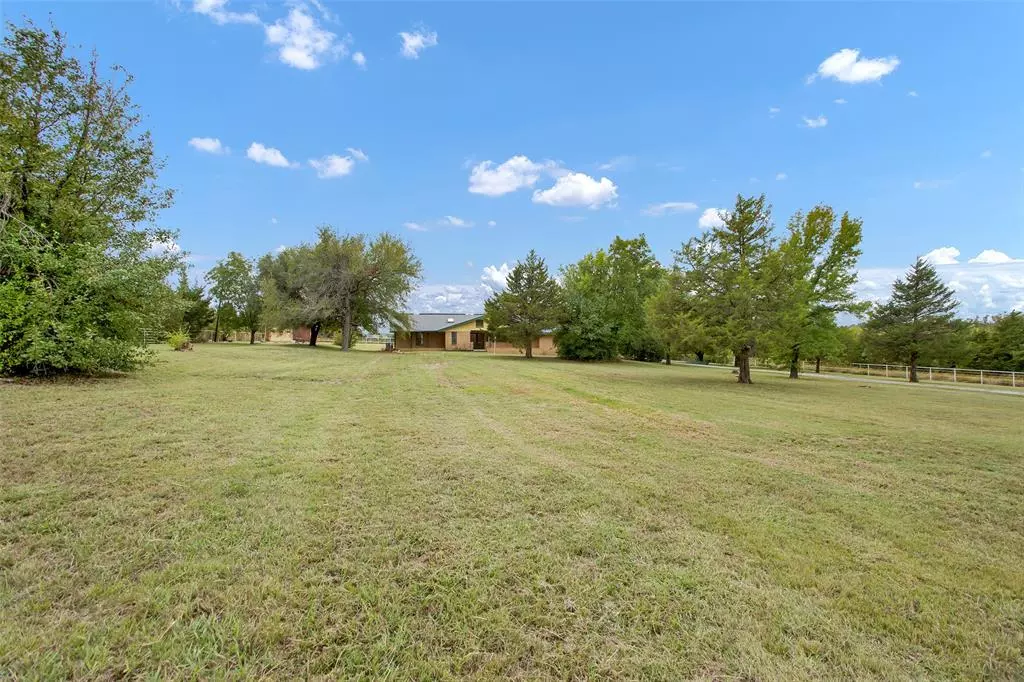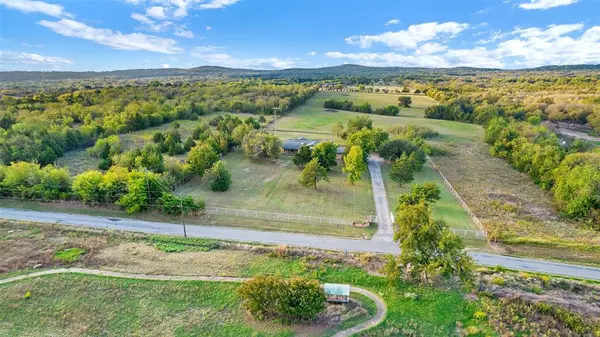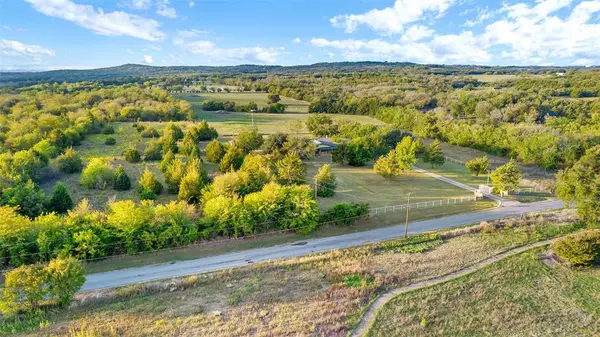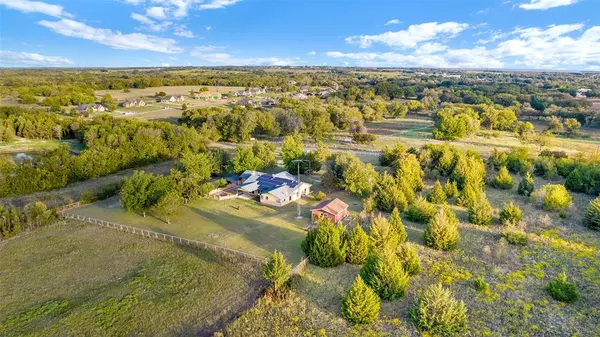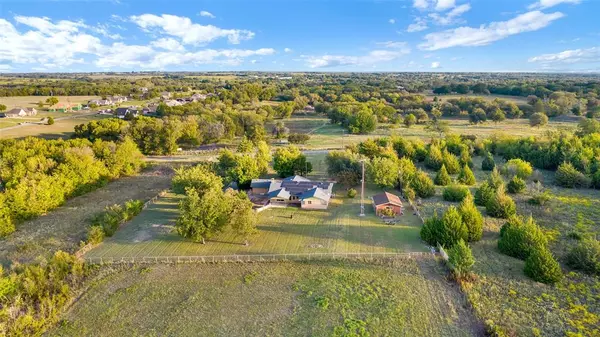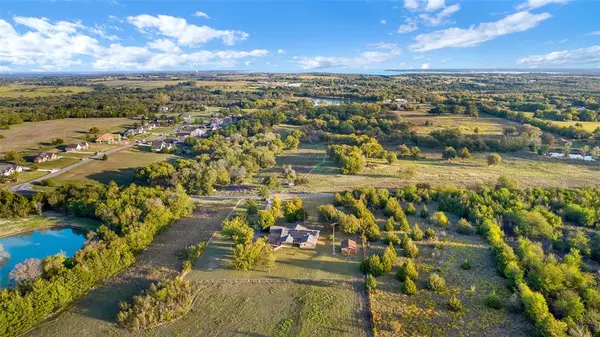$365,000
For more information regarding the value of a property, please contact us for a free consultation.
3 Beds
3 Baths
2,535 SqFt
SOLD DATE : 04/24/2024
Key Details
Property Type Single Family Home
Sub Type Single Family Residence
Listing Status Sold
Purchase Type For Sale
Square Footage 2,535 sqft
Price per Sqft $143
Subdivision W F Copp
MLS Listing ID 20450531
Sold Date 04/24/24
Style Traditional
Bedrooms 3
Full Baths 2
Half Baths 1
HOA Y/N None
Year Built 1980
Lot Size 2.078 Acres
Acres 2.078
Property Description
LOCATION LOCATION LOCATION...Country living with all the benefits of city shopping close by with easy access to Hwy 75 or Lake Texoma. Home sits on 2+ acres. 3BR 2.5 Baths. Large open floorplan. Remodel to truly make this home your own! Garage is enclosed to add extra living space, but can easily be converted back to a two car garage. That extra space is in addition to the home being 2,535 sq ft. An additional separate garage-workshop is also available. The possibilities are endless! Separate laundry room. The primary bedroom provides extra square footage for a seating area. Ensuite bath in primary bedroom. Wood burning fireplace. Spacious living room and dining room combined for large gatherings. The perimeter of the property has a metal fence and there is an gated entrance. If you are ready for a PROJECT that has the potential for a sprawling estate then this is it!!! Survey is almost completed. Buyer and Buyers Agent to verify all info in this listing.
Location
State TX
County Grayson
Direction Hwy 75 North to Hwy 84 exit. Go West on Hwy 84. Turn Left onto Highland Drive. Turn Right onto Glenwood Drive. Property on the Left. 454 Glenwood Drive
Rooms
Dining Room 2
Interior
Interior Features Cable TV Available, Decorative Lighting, High Speed Internet Available, Open Floorplan, Walk-In Closet(s)
Heating Central, Electric
Cooling Ceiling Fan(s), Central Air
Flooring Carpet, Laminate, Tile
Fireplaces Number 1
Fireplaces Type Wood Burning
Appliance Dishwasher, Disposal, Electric Oven, Electric Range, Microwave
Heat Source Central, Electric
Laundry Electric Dryer Hookup, Utility Room, Full Size W/D Area, Washer Hookup
Exterior
Exterior Feature Covered Patio/Porch
Garage Spaces 2.0
Fence Brick, Fenced, Gate, Metal, Perimeter
Utilities Available Cable Available, City Water, Septic
Roof Type Composition
Total Parking Spaces 2
Garage Yes
Building
Lot Description Acreage, Cleared, Few Trees
Story One
Foundation Slab
Level or Stories One
Structure Type Brick
Schools
Elementary Schools Mayes
Middle Schools Henry Scott
High Schools Denison
School District Denison Isd
Others
Ownership Jacob and Natalie Hulsey
Acceptable Financing Cash, Conventional
Listing Terms Cash, Conventional
Financing Cash
Read Less Info
Want to know what your home might be worth? Contact us for a FREE valuation!

Our team is ready to help you sell your home for the highest possible price ASAP

©2025 North Texas Real Estate Information Systems.
Bought with Sean Harris • eXp Realty LLC

