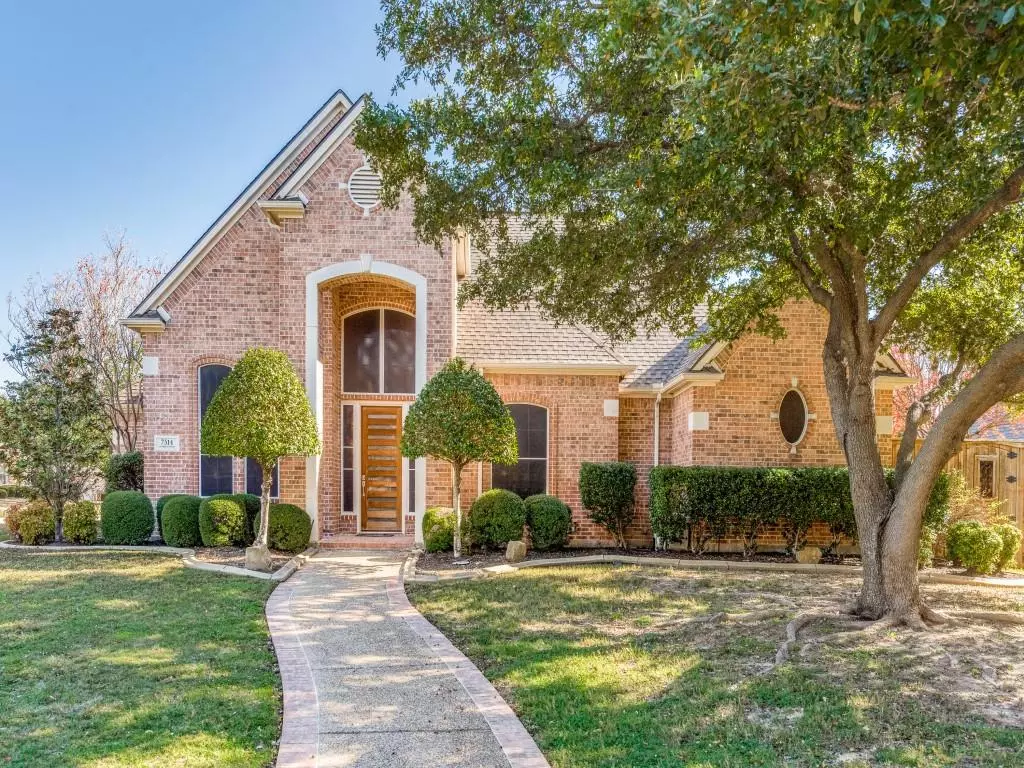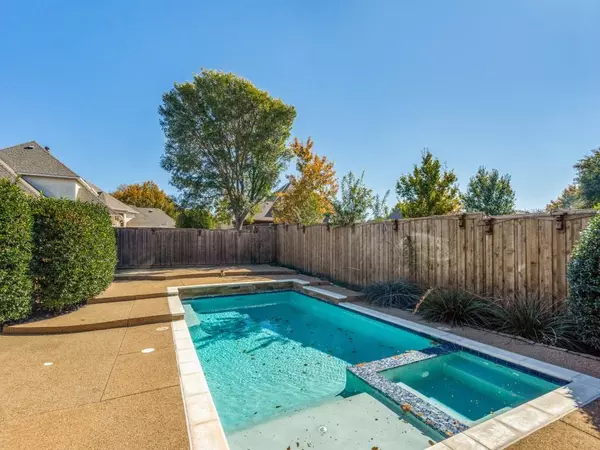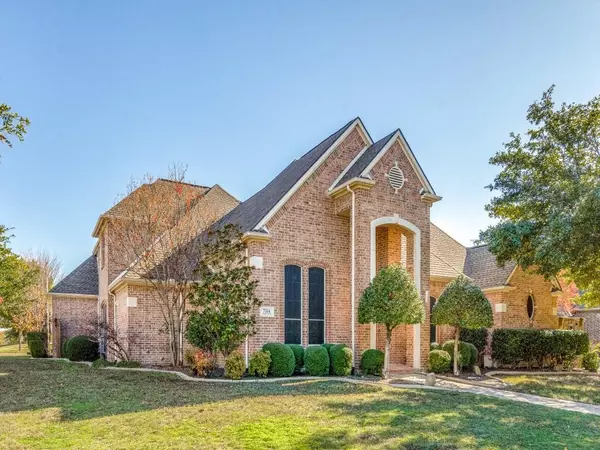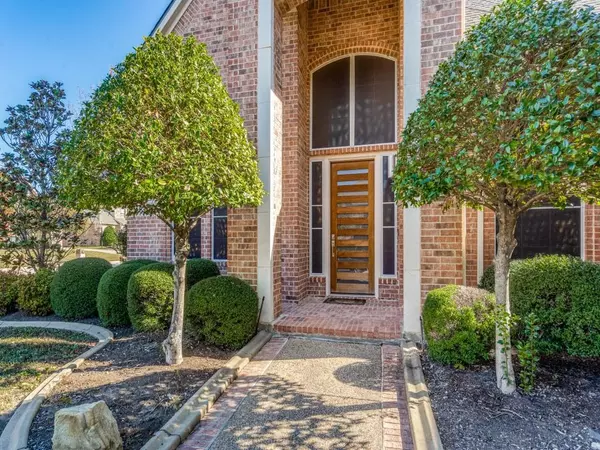$695,000
For more information regarding the value of a property, please contact us for a free consultation.
4 Beds
4 Baths
3,357 SqFt
SOLD DATE : 04/29/2024
Key Details
Property Type Single Family Home
Sub Type Single Family Residence
Listing Status Sold
Purchase Type For Sale
Square Footage 3,357 sqft
Price per Sqft $207
Subdivision Retreat At Firewheel
MLS Listing ID 20483428
Sold Date 04/29/24
Style Traditional
Bedrooms 4
Full Baths 3
Half Baths 1
HOA Fees $72/ann
HOA Y/N Mandatory
Year Built 1999
Annual Tax Amount $3,102
Lot Size 6,534 Sqft
Acres 0.15
Property Description
Explore this stunning custom home in the coveted Retreat at Firewheel gated community! Hand-scraped hardwood floors grace the main level. The kitchen, revamped in 2023, showcases granite counters, painted cabinets, a peninsula, Fridgidaire Cafe appliances, double convection ovens, and convenient butler's pantry. The spacious floorplan seamlessly connects to the family room with a cozy fireplace and access to the covered patio and inviting pool. The Primary Bedroom exudes tranquility with fresh paint, wood floors, and a modernized ensuite featuring a spacious frameless shower, and a massive walk-in closet. A second primary suite includes a guest room and full bath on the first floor. Ascend to the second floor for two additional bedrooms and a generously sized game-media room. Step into the backyard oasis with a pool installed in 2015, a spa, tanning ledge, and a captivating water feature. Choose between Plano or Garland schools. This property exudes comfort, style, and entertainment.
Location
State TX
County Collin
Community Club House, Community Pool, Gated
Direction Continue on US75 N to Garland. Take the exit toward Campbell Rd Holford Rd from E President George Bush Tpke. Take W Campbell Rd to Ramblewood Dr.
Rooms
Dining Room 2
Interior
Interior Features Cable TV Available, Decorative Lighting, Eat-in Kitchen, Granite Counters, High Speed Internet Available, Natural Woodwork, Open Floorplan, Pantry, Walk-In Closet(s)
Heating Central
Cooling Central Air
Flooring Ceramic Tile, Wood
Fireplaces Number 1
Fireplaces Type Gas Logs, Gas Starter
Appliance Dishwasher, Disposal, Electric Cooktop, Electric Oven, Microwave, Convection Oven, Double Oven, Tankless Water Heater
Heat Source Central
Laundry Electric Dryer Hookup, Utility Room, Full Size W/D Area
Exterior
Exterior Feature Rain Gutters, Lighting
Garage Spaces 3.0
Fence Wood
Pool Gunite, In Ground, Pool Sweep, Pool/Spa Combo
Community Features Club House, Community Pool, Gated
Utilities Available City Sewer, City Water
Roof Type Composition
Total Parking Spaces 3
Garage Yes
Private Pool 1
Building
Lot Description Corner Lot
Story Two
Foundation Slab
Level or Stories Two
Structure Type Brick,Rock/Stone
Schools
Elementary Schools Stinson
Middle Schools Otto
High Schools Williams
School District Plano Isd
Others
Restrictions Deed
Ownership Castleman
Financing Conventional
Read Less Info
Want to know what your home might be worth? Contact us for a FREE valuation!

Our team is ready to help you sell your home for the highest possible price ASAP

©2025 North Texas Real Estate Information Systems.
Bought with Amanda Beckman • Compass RE Texas, LLC






