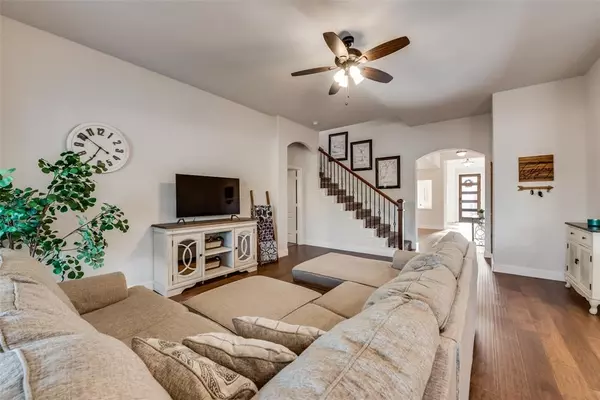$515,000
For more information regarding the value of a property, please contact us for a free consultation.
4 Beds
3 Baths
3,070 SqFt
SOLD DATE : 04/26/2024
Key Details
Property Type Single Family Home
Sub Type Single Family Residence
Listing Status Sold
Purchase Type For Sale
Square Footage 3,070 sqft
Price per Sqft $167
Subdivision Country Lakes North Ph 5A
MLS Listing ID 20455018
Sold Date 04/26/24
Bedrooms 4
Full Baths 3
HOA Fees $54/ann
HOA Y/N Mandatory
Year Built 2021
Annual Tax Amount $10,732
Lot Size 6,534 Sqft
Acres 0.15
Property Description
**Rezoned to Guyer high, Harpool middle, and Rayzor elementary schools for 2024-2025 school year.** Welcome to this spacious 2021 Bloomfield home! Having 3,070 square feet this home offers 4 bedrooms, 3 bathrooms, an office, formal dining room, & game room! The eat-in kitchen has an island, stainless steel appliances including a gas cooktop and oven, walk-in pantry, quartz countertops, & breakfast nook. There are engineered hardwood floors in the main living areas, carpet in the bedrooms, & ceramic tile in the wet areas. The bedrooms have a split concept between the primary & 3 other bedrooms for added privacy. The downstairs primary bedroom has vaulted ceilings, several windows to bring in natural light, & is oversized with plenty of room for a seating area. The en suite bathroom has an oversized shower, double vanity, & spacious walk-in closet. Upstairs is the large game room with built-in desk, 1 full bathroom, & 1 additional bedroom which would be great for guests or in-laws!
Location
State TX
County Denton
Community Community Pool, Curbs, Greenbelt, Jogging Path/Bike Path, Lake, Park, Playground, Pool, Sidewalks
Direction Use GPS.
Rooms
Dining Room 2
Interior
Interior Features Cable TV Available, Decorative Lighting, Double Vanity, Dry Bar, Eat-in Kitchen, High Speed Internet Available, Kitchen Island, Open Floorplan, Pantry, Vaulted Ceiling(s), Walk-In Closet(s), In-Law Suite Floorplan
Heating Central, Natural Gas
Cooling Central Air, Electric
Flooring Carpet, Ceramic Tile, Hardwood
Appliance Built-in Refrigerator, Dishwasher, Disposal, Gas Cooktop, Gas Oven, Plumbed For Gas in Kitchen
Heat Source Central, Natural Gas
Laundry Electric Dryer Hookup, Utility Room, Full Size W/D Area, Washer Hookup
Exterior
Exterior Feature Covered Patio/Porch, Garden(s), Rain Gutters
Garage Spaces 2.0
Fence Wood
Community Features Community Pool, Curbs, Greenbelt, Jogging Path/Bike Path, Lake, Park, Playground, Pool, Sidewalks
Utilities Available City Sewer, City Water
Roof Type Composition
Total Parking Spaces 2
Garage Yes
Building
Lot Description Few Trees, Interior Lot, Landscaped, Sprinkler System, Subdivision
Story Two
Level or Stories Two
Structure Type Brick,Siding
Schools
Elementary Schools Ep Rayzor
Middle Schools Tom Harpool
High Schools Guyer
School District Denton Isd
Others
Ownership See Tax
Acceptable Financing Cash, Conventional, FHA, VA Loan
Listing Terms Cash, Conventional, FHA, VA Loan
Financing Conventional
Read Less Info
Want to know what your home might be worth? Contact us for a FREE valuation!

Our team is ready to help you sell your home for the highest possible price ASAP

©2025 North Texas Real Estate Information Systems.
Bought with Janet Russell • Better Homes & Gardens, Winans






