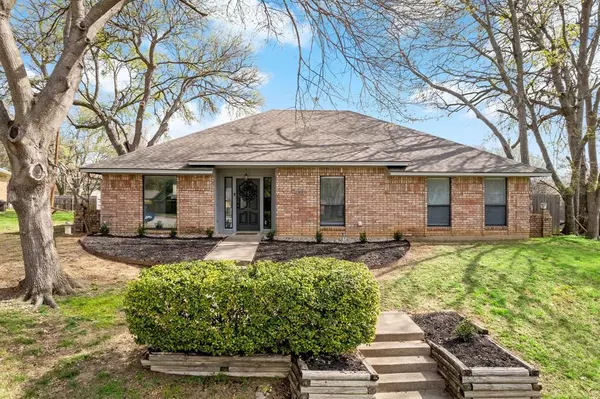$347,000
For more information regarding the value of a property, please contact us for a free consultation.
4 Beds
2 Baths
2,016 SqFt
SOLD DATE : 04/30/2024
Key Details
Property Type Single Family Home
Sub Type Single Family Residence
Listing Status Sold
Purchase Type For Sale
Square Footage 2,016 sqft
Price per Sqft $172
Subdivision Whispering Hills 03 Rev
MLS Listing ID 20560909
Sold Date 04/30/24
Style Traditional
Bedrooms 4
Full Baths 2
HOA Y/N None
Year Built 1983
Annual Tax Amount $6,200
Lot Size 10,236 Sqft
Acres 0.235
Property Description
Refreshed and updated 4 bedroom ranch style home on a desirable cul-de-sac. Freshly painted interior, upgraded kitchen with newly installed appliances, counters, & backsplash, upgraded light fixtures, and door hardware. Large secondary bedrooms with ample closets, along with a two separate dining spaces give maximum flexibility with this floor plan. A quaint covered patio and spacious backyard rounds out this truly move in ready home, a mere minutes from highways, shopping, and day to day conveniences.
Location
State TX
County Dallas
Direction Head South on E Hwy 67, exit onto S Main St and Silver Creek Dr to Hillcroft Cir, Merge onto E Hwy 67, Turn left onto S Main St, turn left onto Silver Creek Dr, turn left onto Hillcroft Dr, Turn right onto Hillcroft Cir.
Rooms
Dining Room 2
Interior
Interior Features Cable TV Available, Decorative Lighting, Eat-in Kitchen, Granite Counters, High Speed Internet Available
Heating Central, Electric
Cooling Ceiling Fan(s), Central Air, Electric
Flooring Carpet, Ceramic Tile, Laminate
Fireplaces Number 1
Fireplaces Type Wood Burning
Appliance Dishwasher, Disposal, Electric Cooktop, Electric Oven, Microwave
Heat Source Central, Electric
Laundry Electric Dryer Hookup, Utility Room, Full Size W/D Area, Washer Hookup
Exterior
Garage Spaces 2.0
Fence Back Yard, Wood
Utilities Available Cable Available, City Sewer, City Water, Curbs, Electricity Available
Roof Type Composition
Parking Type Garage Single Door, Garage Door Opener, Garage Faces Rear
Total Parking Spaces 2
Garage Yes
Building
Lot Description Cul-De-Sac
Story One
Foundation Slab
Level or Stories One
Structure Type Brick
Schools
Elementary Schools Alexander
Middle Schools Reed
High Schools Duncanville
School District Duncanville Isd
Others
Ownership Michael J Ruiz and Magda Ortiz
Acceptable Financing Cash, Conventional, FHA, VA Loan
Listing Terms Cash, Conventional, FHA, VA Loan
Financing Conventional
Read Less Info
Want to know what your home might be worth? Contact us for a FREE valuation!

Our team is ready to help you sell your home for the highest possible price ASAP

©2024 North Texas Real Estate Information Systems.
Bought with Melaine Mudukuti • Monument Realty







