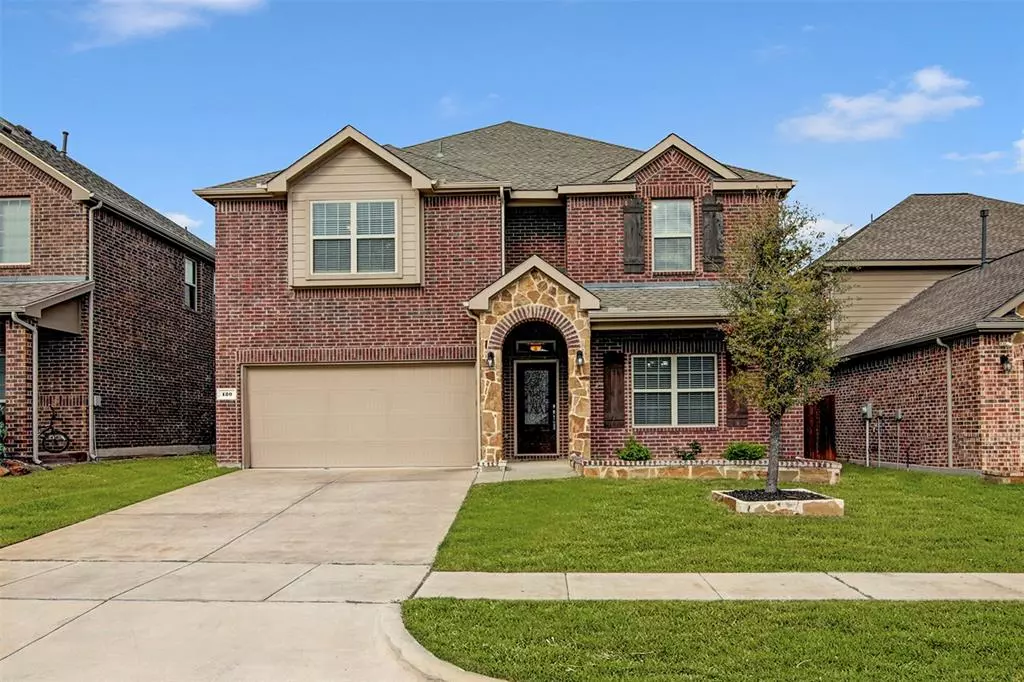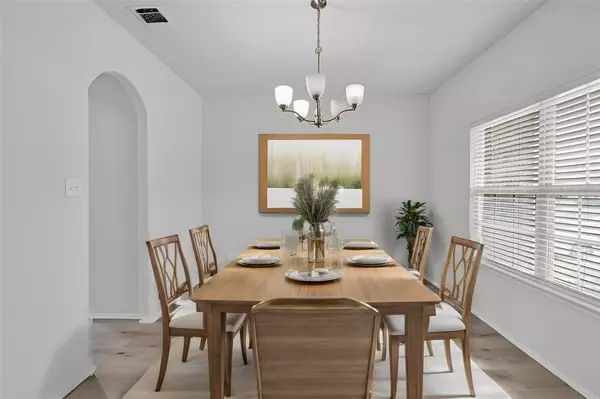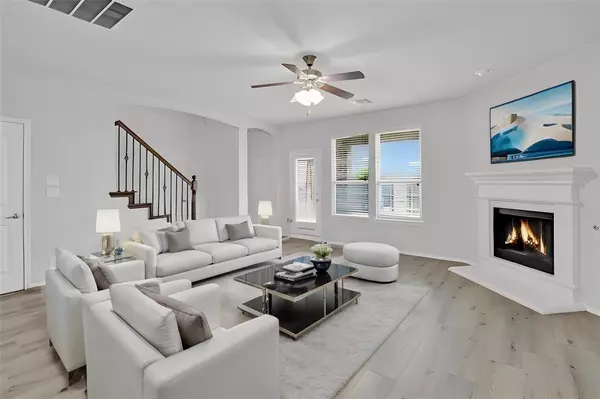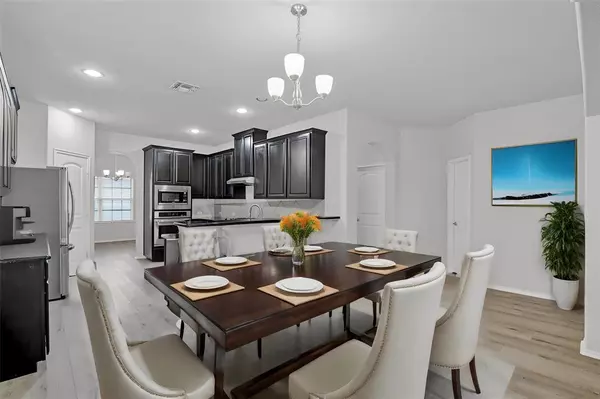$629,900
For more information regarding the value of a property, please contact us for a free consultation.
4 Beds
4 Baths
3,058 SqFt
SOLD DATE : 05/01/2024
Key Details
Property Type Single Family Home
Sub Type Single Family Residence
Listing Status Sold
Purchase Type For Sale
Square Footage 3,058 sqft
Price per Sqft $205
Subdivision Valor Pointe - The Reserve At Westridge Ph 16
MLS Listing ID 20548289
Sold Date 05/01/24
Style Traditional
Bedrooms 4
Full Baths 3
Half Baths 1
HOA Fees $83/qua
HOA Y/N Mandatory
Year Built 2016
Annual Tax Amount $11,098
Lot Size 5,749 Sqft
Acres 0.132
Property Description
Amazing EAST facing home located in McKinney and zoned for exemplary Prosper ISD! This home features stone and brick elevation and a cozy front porch to watch the beautiful Texas sunrises! This terrific floor plan has 4 spacious bedrooms, 3 full bathrooms, powder bath, game room and a flex room to be used as a study or formal dining! Master bedroom with ensuite bath that features dual sinks, separate garden tub, walk in shower and spacious master closet! Beautiful luxury vinyl plank flooring in entry, living room, flex room and hallways. Spacious living area with cozy fireplace! Kitchen features granite countertops, breakfast bar, second eating area and stainless steel appliances! Home also features a water softener system throughout! Large back yard with covered patio and pergola! The amazing community of The Reserve at Westridge features 4 pools, large waterslides, splash pad, amenity center, catch and release pond, park and several walking paths and minutes from DNT, 121 and 380.
Location
State TX
County Collin
Community Club House, Community Pool, Jogging Path/Bike Path, Lake, Park, Playground, Sidewalks
Direction Use GPS
Rooms
Dining Room 2
Interior
Interior Features Built-in Features, Cable TV Available, Decorative Lighting, Eat-in Kitchen, Granite Counters, High Speed Internet Available, Open Floorplan, Pantry, Walk-In Closet(s)
Heating Central, Fireplace(s)
Cooling Ceiling Fan(s), Central Air
Flooring Carpet, Ceramic Tile, Luxury Vinyl Plank, Tile
Fireplaces Number 1
Fireplaces Type Gas Starter, Living Room
Appliance Dishwasher, Disposal, Electric Oven, Gas Cooktop, Gas Water Heater, Microwave, Plumbed For Gas in Kitchen
Heat Source Central, Fireplace(s)
Laundry Electric Dryer Hookup, Utility Room, Full Size W/D Area
Exterior
Garage Spaces 2.0
Fence Back Yard, Wood
Community Features Club House, Community Pool, Jogging Path/Bike Path, Lake, Park, Playground, Sidewalks
Utilities Available City Sewer, City Water, Community Mailbox, Sidewalk
Roof Type Composition
Total Parking Spaces 2
Garage Yes
Building
Story Two
Foundation Slab
Level or Stories Two
Structure Type Brick
Schools
Elementary Schools Jack And June Furr
Middle Schools Bill Hays
High Schools Rock Hill
School District Prosper Isd
Others
Ownership of record
Acceptable Financing Cash, Conventional, FHA, VA Loan
Listing Terms Cash, Conventional, FHA, VA Loan
Financing Conventional
Read Less Info
Want to know what your home might be worth? Contact us for a FREE valuation!

Our team is ready to help you sell your home for the highest possible price ASAP

©2025 North Texas Real Estate Information Systems.
Bought with Jay Patel • Beam Real Estate, LLC






