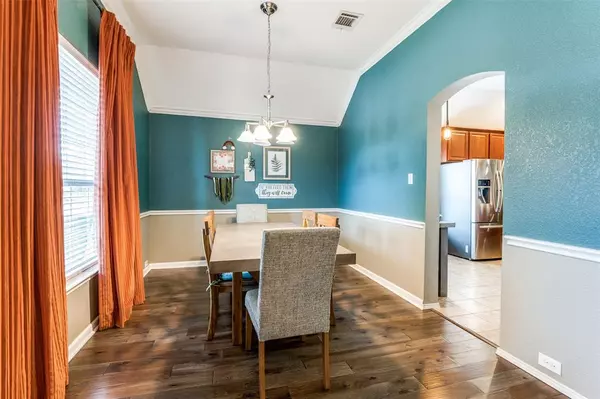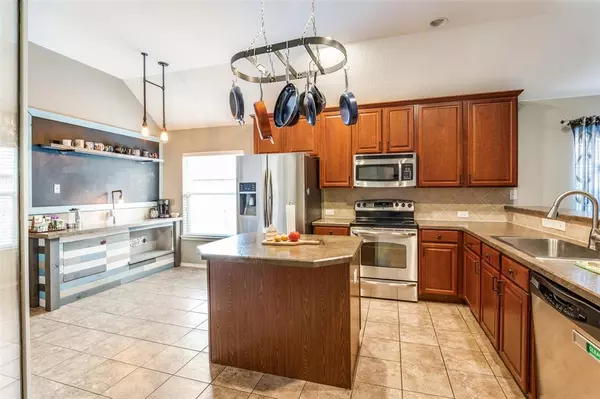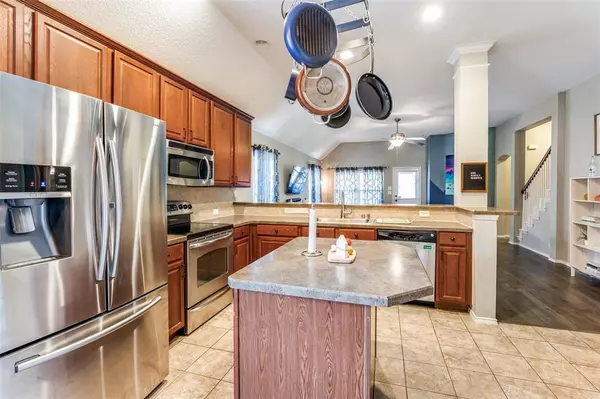$447,000
For more information regarding the value of a property, please contact us for a free consultation.
3 Beds
2 Baths
2,477 SqFt
SOLD DATE : 05/06/2024
Key Details
Property Type Single Family Home
Sub Type Single Family Residence
Listing Status Sold
Purchase Type For Sale
Square Footage 2,477 sqft
Price per Sqft $180
Subdivision Timber Creek Ph I
MLS Listing ID 20410486
Sold Date 05/06/24
Bedrooms 3
Full Baths 2
HOA Fees $34
HOA Y/N Mandatory
Year Built 2007
Annual Tax Amount $6,564
Lot Size 6,969 Sqft
Acres 0.16
Property Description
This home boasts a spacious open kitchen that seamlessly connects to the family room, featuring a serving bar that comfortably accommodates four people. Revel in the ceramic tile flooring throughout the entryway, kitchen, nook, bathrooms, and utility room. The kitchen is equipped with stainless steel appliances, including a dishwasher, microwave, and slide-in electric range cooktop. Upstairs, a generously sized game room, or multi-use room measuring 38 x 15, awaits, perfect for a child's playroom, game room, or a man cave. Step outside to enjoy the charming covered patio. The seller is offering an assumable FHA loan at 4%.
For more details, please reach out to Todd Gibbons information below
Location
State TX
County Collin
Direction From Hardin and Wilmeth, no north on Hardin. Take the first right into the entry of Timber Creek. Turn left and go north on Hickory Bend Trail. House is down on the right.
Rooms
Dining Room 2
Interior
Interior Features Cable TV Available, Eat-in Kitchen, Flat Screen Wiring, High Speed Internet Available, Kitchen Island, Walk-In Closet(s)
Heating Central, Electric
Cooling Ceiling Fan(s), Central Air, Electric
Flooring Carpet, Ceramic Tile
Appliance Dishwasher, Disposal, Electric Range, Electric Water Heater, Microwave
Heat Source Central, Electric
Laundry Full Size W/D Area, Washer Hookup
Exterior
Garage Spaces 2.0
Utilities Available City Sewer, City Water, Concrete, Curbs, Individual Gas Meter, Sidewalk, Underground Utilities
Roof Type Composition
Total Parking Spaces 2
Garage Yes
Building
Story Two
Foundation Slab
Level or Stories Two
Schools
Elementary Schools Naomi Press
Middle Schools Johnson
High Schools Mckinney North
School District Mckinney Isd
Others
Acceptable Financing Assumable, Cash, Conventional, FHA, VA Loan
Listing Terms Assumable, Cash, Conventional, FHA, VA Loan
Financing Conventional
Read Less Info
Want to know what your home might be worth? Contact us for a FREE valuation!

Our team is ready to help you sell your home for the highest possible price ASAP

©2024 North Texas Real Estate Information Systems.
Bought with Victoria Spiars • RE/MAX Four Corners






