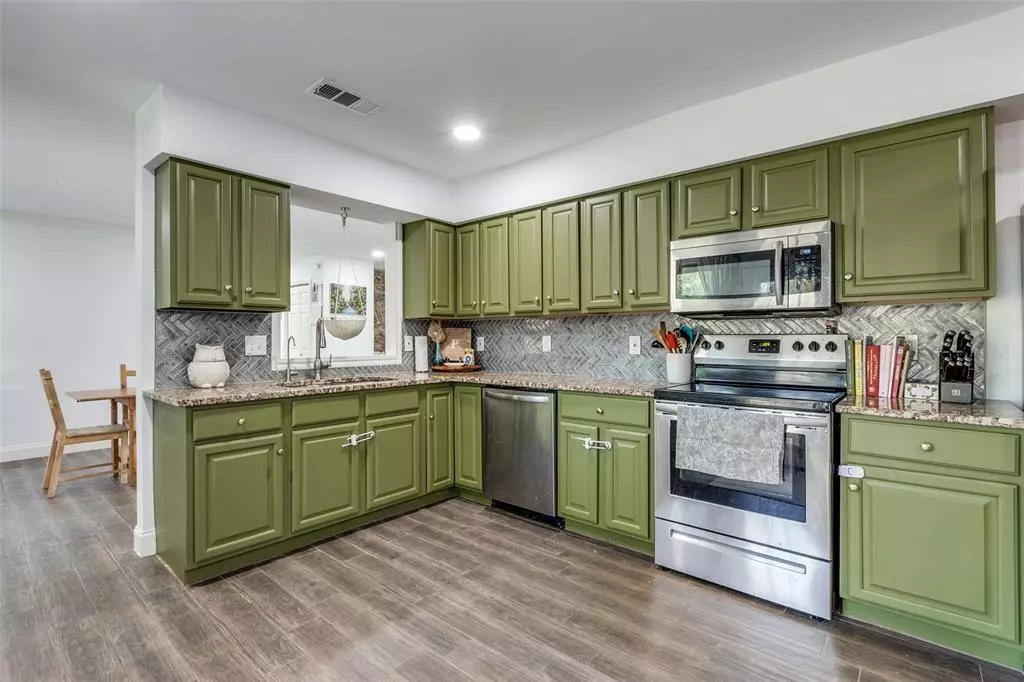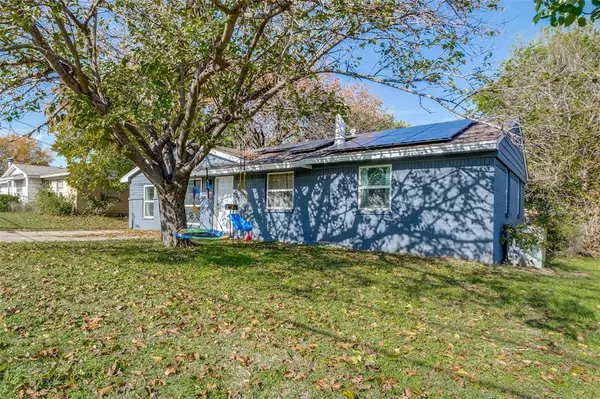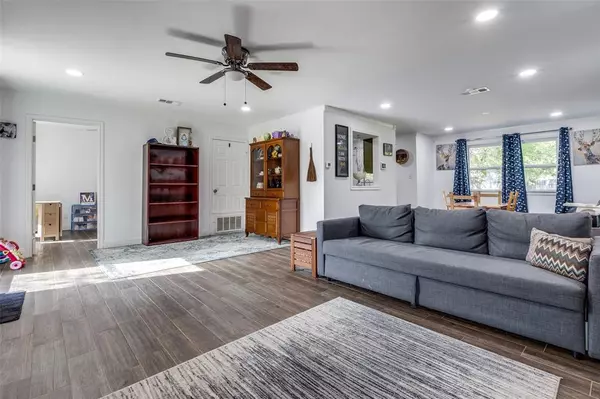$245,000
For more information regarding the value of a property, please contact us for a free consultation.
3 Beds
1 Bath
1,332 SqFt
SOLD DATE : 05/06/2024
Key Details
Property Type Single Family Home
Sub Type Single Family Residence
Listing Status Sold
Purchase Type For Sale
Square Footage 1,332 sqft
Price per Sqft $183
Subdivision Fairmeadows 03
MLS Listing ID 20484142
Sold Date 05/06/24
Style Traditional
Bedrooms 3
Full Baths 1
HOA Y/N None
Year Built 1961
Annual Tax Amount $4,731
Lot Size 8,015 Sqft
Acres 0.184
Property Description
Must-see charming & spacious home! It has been beautifully renovated & boasts an abundance of natural light, modern updates, & a large backyard. The updated windows allow for plenty of natural light, creating a bright & airy atmosphere even on the gloomiest of days. The kitchen is roomy & features updated wooden cabinetry, granite countertops, a deep double sink, stainless steel appliances (installed in 2021), & stylish herringbone glass tile backsplash. The third bedroom is versatile & can be used as an office, kid's playroom or a spacious guest room. This home has numerous updates which include: newly installed HVAC (2021), roof (2021), hot water tank (2021), completely updated bathroom and kitchen, gorgeous wood-like tile throughout the house (no carpet!), updated electrical panel (2021), assumable solar panels (2023), Rain Soft water softener (2021), & so much more! Assumable VA loan at a low interest rate! Check out our Features List to see everything this home has to offer!
Location
State TX
County Dallas
Direction EASTBOUND ON I20: Exit 462 for Duncanville Rd toward North Main St, LEFT onto N Main St, RIGHT onto E Carr Ln, RIGHT onto Oriole Blvd, LEFT onto Sun Valley Dr, home is on the LEFT (Welcome Home!).
Rooms
Dining Room 1
Interior
Interior Features Granite Counters, High Speed Internet Available, Open Floorplan
Heating Central, Electric, Fireplace(s)
Cooling Ceiling Fan(s), Central Air, Electric
Flooring Tile
Fireplaces Number 1
Fireplaces Type Living Room, Stone, Wood Burning
Appliance Dishwasher, Disposal, Electric Range, Electric Water Heater, Water Softener
Heat Source Central, Electric, Fireplace(s)
Laundry Electric Dryer Hookup, In Kitchen, Full Size W/D Area, Washer Hookup
Exterior
Fence Back Yard, Chain Link, Gate, Wood
Utilities Available City Sewer, City Water, Concrete, Curbs, Individual Gas Meter
Roof Type Composition
Parking Type Driveway
Garage No
Building
Lot Description Few Trees, Interior Lot, Level, Lrg. Backyard Grass
Story One
Foundation Slab
Level or Stories One
Structure Type Brick,Vinyl Siding
Schools
Elementary Schools Fairmeadow
Middle Schools Byrd
High Schools Duncanville
School District Duncanville Isd
Others
Ownership Joseph & Shonna Palmer
Acceptable Financing Cash, Conventional, FHA, VA Loan
Listing Terms Cash, Conventional, FHA, VA Loan
Financing Conventional
Special Listing Condition Survey Available
Read Less Info
Want to know what your home might be worth? Contact us for a FREE valuation!

Our team is ready to help you sell your home for the highest possible price ASAP

©2024 North Texas Real Estate Information Systems.
Bought with David Johns • Tabernacle Realty LLC







