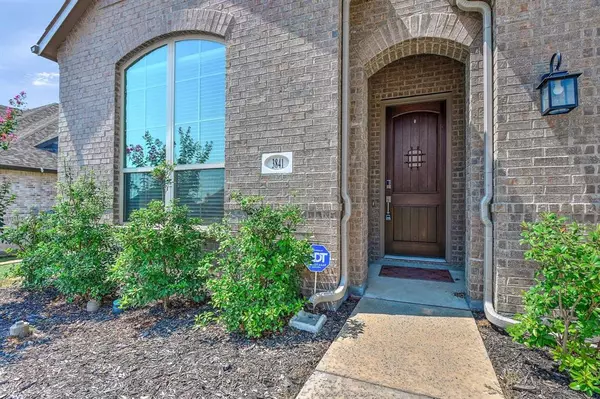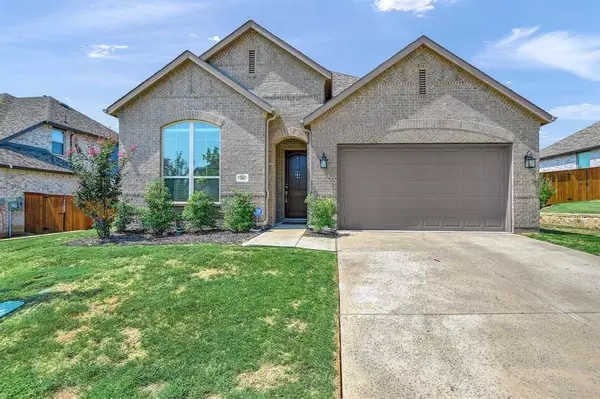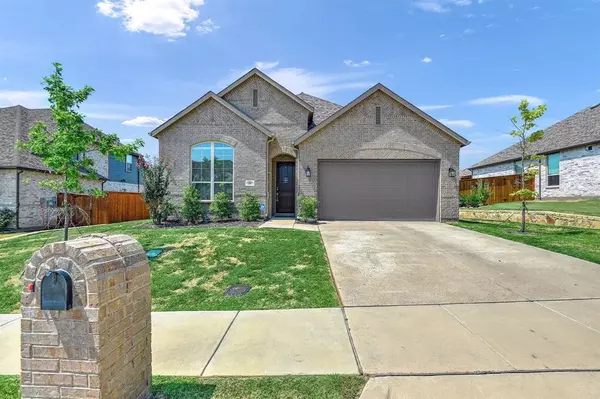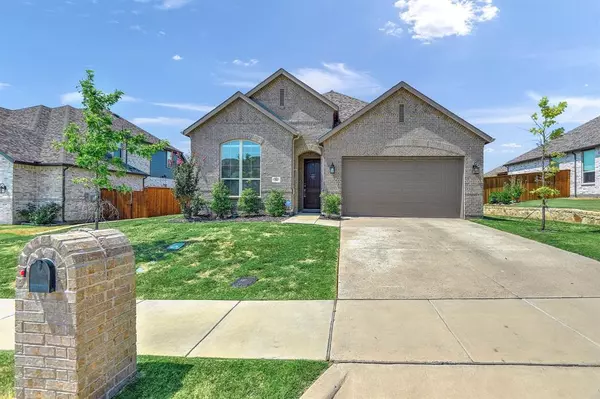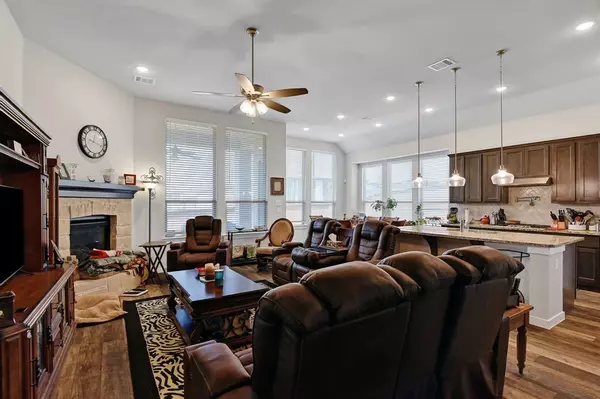$405,000
For more information regarding the value of a property, please contact us for a free consultation.
4 Beds
4 Baths
2,277 SqFt
SOLD DATE : 05/08/2024
Key Details
Property Type Single Family Home
Sub Type Single Family Residence
Listing Status Sold
Purchase Type For Sale
Square Footage 2,277 sqft
Price per Sqft $177
Subdivision Fawn Meadows
MLS Listing ID 20411140
Sold Date 05/08/24
Style Traditional
Bedrooms 4
Full Baths 3
Half Baths 1
HOA Fees $35/ann
HOA Y/N Mandatory
Year Built 2020
Lot Size 8,141 Sqft
Acres 0.1869
Property Description
+++++MOTIVATED SELLERS+++++. ALL OFFERS WILL BE CONSIDERED. HOUSE IS NOW VACANT AND MOVE IN READY. This beautiful Highland Home has every amenity you are looking for. This open floor plan seamlessly connects to the living area, dining room, and gourmet kitchen, creating a warm and inviting atmosphere for entertaining. The kitchen boasts amazing countertops, ample amounts of storage space with state-of-the-art appliances, creating a chef's dream. Whether you are a coffee drinker or just loves decorating, the extended bar area off the kitchen allows for plenty of storage. This 4 bedroom, 3 ½ bathroom home is a masterpiece of modern design and comfort, offering a serene and luxurious retreat in the heart of Denison, Texas. Don't miss the opportunity to make this exceptional property your forever home. Call your favorite REALTOR® today to schedule a showing.
Location
State TX
County Grayson
Direction Take 75N, Exit Loy Lake Rd, Left on Loy Lake Rd., Left on Rosewood Dr., Right on Fawn Meadow Trail
Rooms
Dining Room 1
Interior
Interior Features Built-in Features, Cable TV Available, Decorative Lighting, Dry Bar, Granite Counters, High Speed Internet Available, Kitchen Island, Pantry, Vaulted Ceiling(s), Walk-In Closet(s), Wet Bar
Heating Central, Natural Gas
Cooling Ceiling Fan(s), Central Air, Electric
Flooring Luxury Vinyl Plank
Fireplaces Number 1
Fireplaces Type Gas, Gas Logs, Stone
Appliance Built-in Gas Range, Dishwasher, Disposal, Gas Cooktop, Gas Oven, Gas Water Heater, Microwave
Heat Source Central, Natural Gas
Laundry Electric Dryer Hookup, Full Size W/D Area, Washer Hookup
Exterior
Garage Spaces 2.0
Carport Spaces 2
Fence Back Yard, Fenced, Wood
Utilities Available City Sewer, City Water, Electricity Connected, Individual Gas Meter
Roof Type Shingle
Total Parking Spaces 2
Garage Yes
Building
Story One
Foundation Slab
Level or Stories One
Structure Type Brick,Concrete,Rock/Stone
Schools
Elementary Schools Hyde Park
Middle Schools Henry Scott
High Schools Denison
School District Denison Isd
Others
Ownership Richard and Frances Andrews
Acceptable Financing Conventional, FHA, VA Loan
Listing Terms Conventional, FHA, VA Loan
Financing Cash
Read Less Info
Want to know what your home might be worth? Contact us for a FREE valuation!

Our team is ready to help you sell your home for the highest possible price ASAP

©2025 North Texas Real Estate Information Systems.
Bought with Traci McCarthy • EBBY HALLIDAY, REALTORS


