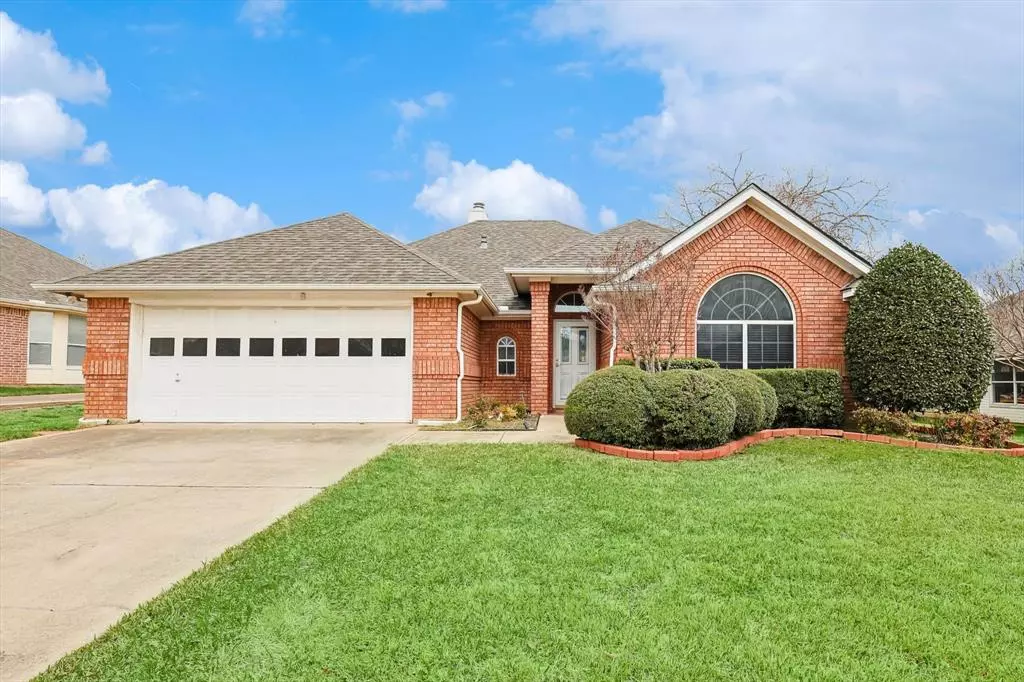$400,000
For more information regarding the value of a property, please contact us for a free consultation.
3 Beds
2 Baths
1,883 SqFt
SOLD DATE : 05/06/2024
Key Details
Property Type Single Family Home
Sub Type Single Family Residence
Listing Status Sold
Purchase Type For Sale
Square Footage 1,883 sqft
Price per Sqft $212
Subdivision Bentridge Estates
MLS Listing ID 20546221
Sold Date 05/06/24
Style Traditional
Bedrooms 3
Full Baths 2
HOA Y/N None
Year Built 1995
Annual Tax Amount $7,808
Lot Size 7,710 Sqft
Acres 0.177
Property Description
Adorable single story in established neighborhood on a cul de sac. Recently painted inside with 10 foot ceilings so the whole house feels fresh, open and move in ready. Updated kitchen with walk in pantry, double sink, ceiling fan and lots of cabinets, includes fridge too. Combo living dining room has laminate wood floor. All windows have wood blinds. Living room is open to the kitchen with feature gas log fireplace. Split bedrooms offer privacy, and master suite to the rear of the home, has dual sinks, separate shower, jacuzzi tub and large walk in closet. Both secondary bedrooms also have walk in closets. Full size laundry room has cabinets, wine rack, freezer and washer and dryer already in place. Back yard is fenced and has a shed.
Location
State TX
County Tarrant
Direction FROM PRECINCT LINE, East on MID CITIES, R on BENTRIDGE, L on BENT TEE, L on HIGHSTAR Ct
Rooms
Dining Room 2
Interior
Interior Features High Speed Internet Available, Pantry, Walk-In Closet(s)
Heating Central, Electric, Fireplace(s)
Cooling Ceiling Fan(s), Central Air
Flooring Carpet, Ceramic Tile, Laminate
Fireplaces Number 1
Fireplaces Type Gas Logs, Living Room
Appliance Dishwasher, Disposal, Dryer, Electric Cooktop, Electric Oven, Electric Water Heater, Microwave, Refrigerator, Vented Exhaust Fan, Washer
Heat Source Central, Electric, Fireplace(s)
Laundry Electric Dryer Hookup, Utility Room, Full Size W/D Area, Washer Hookup
Exterior
Exterior Feature Rain Gutters
Garage Spaces 2.0
Fence Back Yard
Utilities Available Asphalt, City Sewer, City Water, Curbs, Individual Gas Meter, Individual Water Meter
Roof Type Composition
Total Parking Spaces 2
Garage Yes
Building
Lot Description Few Trees, Interior Lot, Landscaped, Level, Sprinkler System, Subdivision
Story One
Foundation Slab
Level or Stories One
Structure Type Brick
Schools
Elementary Schools Walkercrk
Middle Schools Smithfield
High Schools Birdville
School District Birdville Isd
Others
Acceptable Financing Cash, Conventional, FHA, VA Loan
Listing Terms Cash, Conventional, FHA, VA Loan
Financing Cash
Special Listing Condition Aerial Photo
Read Less Info
Want to know what your home might be worth? Contact us for a FREE valuation!

Our team is ready to help you sell your home for the highest possible price ASAP

©2024 North Texas Real Estate Information Systems.
Bought with Sabrina Fernando • Berkshire HathawayHS PenFed TX







