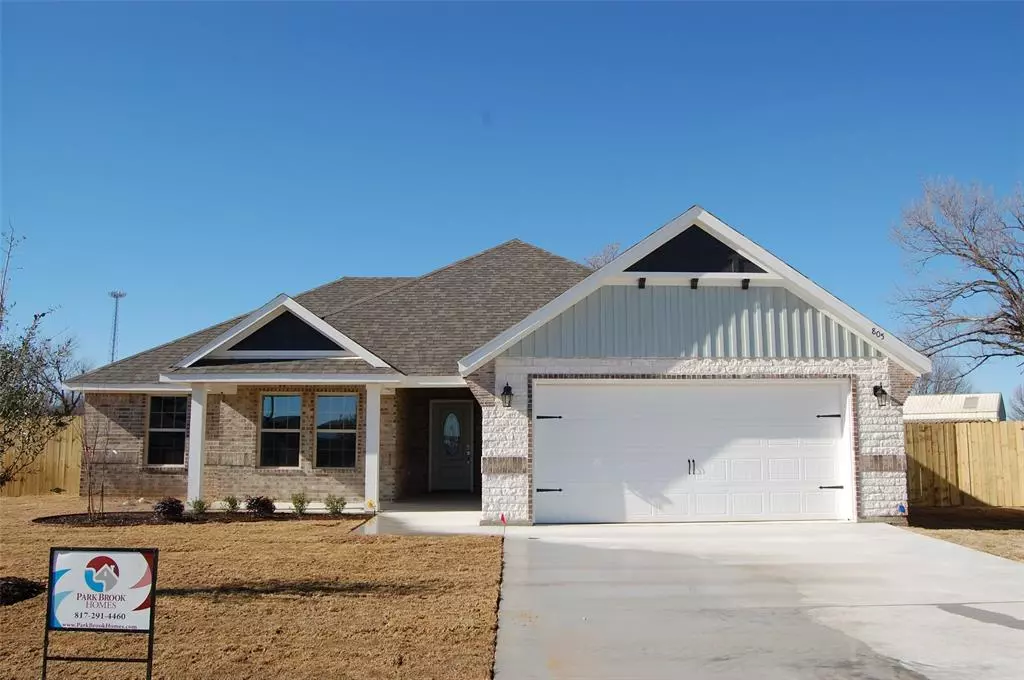$347,000
For more information regarding the value of a property, please contact us for a free consultation.
4 Beds
2 Baths
1,755 SqFt
SOLD DATE : 04/05/2024
Key Details
Property Type Single Family Home
Sub Type Single Family Residence
Listing Status Sold
Purchase Type For Sale
Square Footage 1,755 sqft
Price per Sqft $197
Subdivision Boardwalk Estates
MLS Listing ID 20541554
Sold Date 04/05/24
Style Craftsman
Bedrooms 4
Full Baths 2
HOA Y/N None
Year Built 2024
Annual Tax Amount $703
Lot Size 0.470 Acres
Acres 0.47
Property Description
Gorgeous new construction 4 bedroom custom brick and stone home on almost a half acre in quiet Boardwalk Estates. Incredible curb appeal features open floorplan, fireplace, two full baths, large kitchen island, separate walk in pantry, stunning cabinetry, ceiling fans and huge master closet. A separate tub and shower plus his and her vanities with upper tower cabinet make the luxurious master bath a splendid retreat. Includes new home warranty and NO HOA!
Location
State TX
County Parker
Direction From Hwy 199 to turn on Williams Ward Rd by Tractor Supply Store. Entrance to the subdivision is one mile from Tractor Supply and is on the right side of Willliams Ward Rd.
Rooms
Dining Room 1
Interior
Interior Features Decorative Lighting, Flat Screen Wiring, Kitchen Island, Pantry, Walk-In Closet(s)
Heating Central, Electric, Fireplace Insert, Heat Pump
Cooling Ceiling Fan(s), Central Air, Electric
Flooring Carpet, Vinyl
Fireplaces Number 1
Fireplaces Type Blower Fan, Electric, Insert
Equipment Irrigation Equipment
Appliance Dishwasher, Disposal, Electric Range, Microwave, Vented Exhaust Fan
Heat Source Central, Electric, Fireplace Insert, Heat Pump
Laundry Electric Dryer Hookup, Utility Room, Washer Hookup
Exterior
Exterior Feature Covered Patio/Porch
Garage Spaces 2.0
Fence Fenced, Wood
Utilities Available City Sewer, City Water, Individual Water Meter, Sidewalk, Underground Utilities
Roof Type Composition
Total Parking Spaces 2
Garage Yes
Building
Lot Description Interior Lot, Lrg. Backyard Grass, Subdivision
Story One
Foundation Slab
Level or Stories One
Structure Type Brick,Fiber Cement,Rock/Stone,Wood
Schools
Elementary Schools Goshen Creek
Middle Schools Springtown
High Schools Springtown
School District Springtown Isd
Others
Restrictions Deed
Ownership Park Brook Homes, Inc.
Financing FHA
Special Listing Condition Deed Restrictions
Read Less Info
Want to know what your home might be worth? Contact us for a FREE valuation!

Our team is ready to help you sell your home for the highest possible price ASAP

©2025 North Texas Real Estate Information Systems.
Bought with Non-Mls Member • NON MLS






