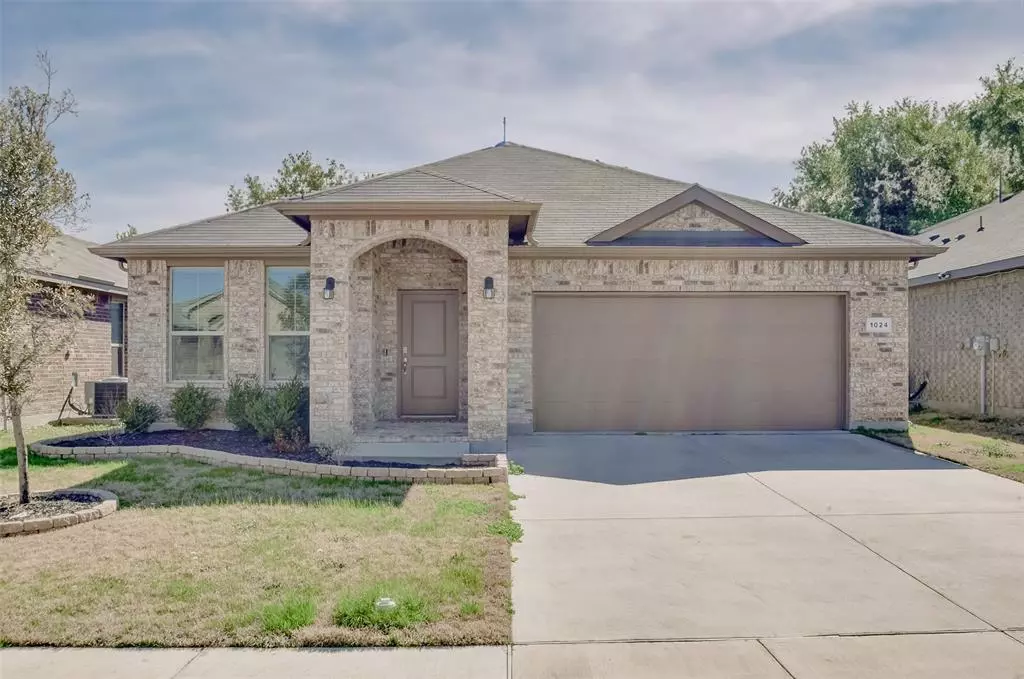$329,900
For more information regarding the value of a property, please contact us for a free consultation.
3 Beds
2 Baths
1,811 SqFt
SOLD DATE : 05/08/2024
Key Details
Property Type Single Family Home
Sub Type Single Family Residence
Listing Status Sold
Purchase Type For Sale
Square Footage 1,811 sqft
Price per Sqft $182
Subdivision Deer Meadow
MLS Listing ID 20543827
Sold Date 05/08/24
Style Traditional
Bedrooms 3
Full Baths 2
HOA Fees $15/ann
HOA Y/N Mandatory
Year Built 2020
Annual Tax Amount $7,025
Lot Size 5,445 Sqft
Acres 0.125
Property Description
Charm meets Comfort in this Delightful D.R. Horton Home Nestled in Deer Meadow Addition. Step into a Space of Comfort and Warmth as you Embrace the Open-Concept Perfect for Hosting + Entertaining Your People. The Interior Boasts a Desirable Split Bedroom Arrangement, Spacious Closets, a Tranquil Flex Space for your Needs (Office, Gym, or Hobby), Natural Light Throughout, Attractive Wood Tile Flooring, Doorbell Camera + Window + Door Security Sensors, Filtered Water Line, Stunning Kitchen Island. The Exterior Features a Private Backyard Oasis with NO NEIGHBORS Behind the Property (there are power lines). Unwind After a Long Day on the Covered Porch with your Favorite Beverage. Built-In Pest Control Tubing, Gutters, + Sprinkler System. Community Playground a few Streets over. *Remaining 10-year Structural Warranty will transfer.
As this Gorgeous Weather Heats Up, The Real Estate Market is following Suit, so Call it HOME today!
*Seller is willing to negotiate a flooring concession.
Location
State TX
County Tarrant
Community Playground, Sidewalks
Direction 35W South, Exit 401 toward Garden Acres Dr, Left onto Garden Acres, Right onto Oak Grove Rd, Left onto Nelson Place, House is on your right!
Rooms
Dining Room 1
Interior
Interior Features Cable TV Available, Decorative Lighting, Eat-in Kitchen, Granite Counters, High Speed Internet Available, Kitchen Island, Open Floorplan, Pantry, Smart Home System, Walk-In Closet(s), Wired for Data
Heating Central, Electric, ENERGY STAR Qualified Equipment
Cooling Ceiling Fan(s), Central Air, Electric, ENERGY STAR Qualified Equipment
Flooring Carpet, Tile, Wood
Appliance Dishwasher, Disposal, Electric Oven, Electric Range, Electric Water Heater, Microwave, Water Filter
Heat Source Central, Electric, ENERGY STAR Qualified Equipment
Laundry Electric Dryer Hookup, Utility Room, Full Size W/D Area, Washer Hookup
Exterior
Exterior Feature Covered Patio/Porch, Rain Gutters, Private Yard
Garage Spaces 2.0
Fence Wood
Community Features Playground, Sidewalks
Utilities Available Cable Available, City Sewer, City Water, Electricity Available, Individual Water Meter, Phone Available
Roof Type Composition
Total Parking Spaces 2
Garage Yes
Building
Lot Description Few Trees, Interior Lot, Landscaped, Sprinkler System, Subdivision
Story One
Foundation Slab
Level or Stories One
Structure Type Brick
Schools
Elementary Schools Brock
Middle Schools Kerr
High Schools Burleson Centennial
School District Burleson Isd
Others
Ownership Tax Records
Acceptable Financing Cash, Conventional, FHA, VA Loan
Listing Terms Cash, Conventional, FHA, VA Loan
Financing FHA
Special Listing Condition Survey Available
Read Less Info
Want to know what your home might be worth? Contact us for a FREE valuation!

Our team is ready to help you sell your home for the highest possible price ASAP

©2024 North Texas Real Estate Information Systems.
Bought with Megan Brown • Texas Real Estate HQ


