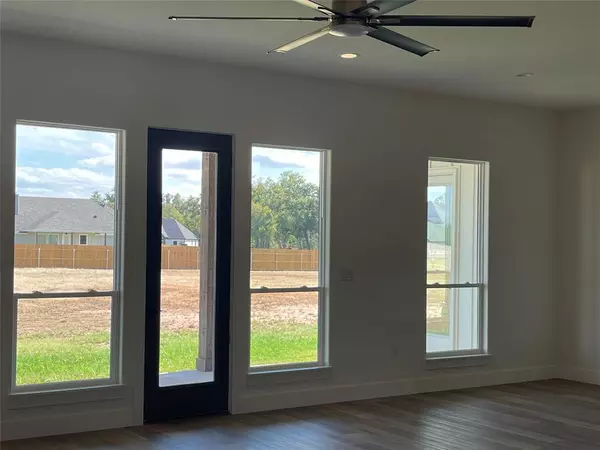$465,000
For more information regarding the value of a property, please contact us for a free consultation.
3 Beds
3 Baths
2,387 SqFt
SOLD DATE : 05/10/2024
Key Details
Property Type Single Family Home
Sub Type Single Family Residence
Listing Status Sold
Purchase Type For Sale
Square Footage 2,387 sqft
Price per Sqft $194
Subdivision Deer Crk Estates
MLS Listing ID 20365157
Sold Date 05/10/24
Style Modern Farmhouse
Bedrooms 3
Full Baths 2
Half Baths 1
HOA Y/N None
Year Built 2023
Annual Tax Amount $238
Lot Size 0.574 Acres
Acres 0.574
Property Description
This 3-bed 2.5 bath modern farmhouse has classic elegance. Board and batten siding with natural stone skirting helps give it great curb appeal. The Study is conveniently located as you enter the home. The Great Room has 10' ceilings and a Modern fireplace with gas logs and is open to the kitchen and dining area. The gourmet kitchen features a walk-in pantry with a barn door, stained double stacked cabinets with glass front on the uppers, large prep island with seating for four, and is open to the dining and great room. The restful master bedroom is situated on the right side of the home, away from the other bedrooms, and boasts 10' ceilings, large walk-in closet, a master bathroom with a large Shower and a free-standing tub. The secondary bedrooms are located on the opposite side of the home and share a Jack and Jill bath and large walk-in closets. Property is located on just over half an acre in the acclaimed Glen Rose school district and community.
Location
State TX
County Somervell
Direction From Glen Rose, 2 miles North on 144 from 67, left into Deer Creek Estates, house is on your right. From Granbury, 10 miles South on 144 from 377, right into Der Creek Estates, house is on your left.
Rooms
Dining Room 1
Interior
Interior Features Decorative Lighting, Eat-in Kitchen, Flat Screen Wiring, Granite Counters, High Speed Internet Available, Kitchen Island, Open Floorplan, Pantry, Walk-In Closet(s)
Cooling Central Air
Fireplaces Number 1
Fireplaces Type Gas, Gas Logs, Great Room, Ventless
Appliance Built-in Gas Range, Dishwasher, Disposal, Electric Oven, Gas Range, Gas Water Heater, Microwave
Laundry Electric Dryer Hookup, Utility Room, Washer Hookup
Exterior
Garage Spaces 2.0
Utilities Available Propane, Septic
Roof Type Composition,Metal
Total Parking Spaces 2
Garage Yes
Building
Story One
Level or Stories One
Structure Type Board & Batten Siding,Rock/Stone
Schools
Elementary Schools Glen Rose
High Schools Glen Rose
School District Glen Rose Isd
Others
Ownership Aubree Homes
Financing Conventional
Read Less Info
Want to know what your home might be worth? Contact us for a FREE valuation!

Our team is ready to help you sell your home for the highest possible price ASAP

©2024 North Texas Real Estate Information Systems.
Bought with Michael Lemley • CENTURY 21 Judge Fite Co.







