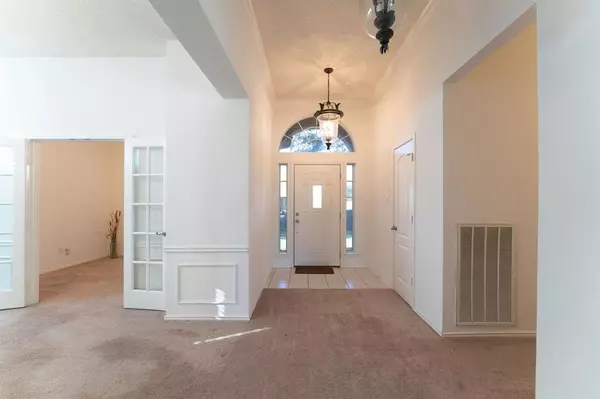$375,000
For more information regarding the value of a property, please contact us for a free consultation.
3 Beds
2 Baths
1,904 SqFt
SOLD DATE : 05/10/2024
Key Details
Property Type Single Family Home
Sub Type Single Family Residence
Listing Status Sold
Purchase Type For Sale
Square Footage 1,904 sqft
Price per Sqft $196
Subdivision Villages Of Valley Creek 06 Ph 01
MLS Listing ID 20582945
Sold Date 05/10/24
Bedrooms 3
Full Baths 2
HOA Fees $15
HOA Y/N Mandatory
Year Built 1995
Annual Tax Amount $8,507
Lot Size 0.260 Acres
Acres 0.26
Property Description
OPEN HOUSE 4-14-24 from 4:30-6:30pm. Behind Firewheel Mall, minutes from Sachse and Rowlett. This move-in ready gem boasts a fully bricked exterior, 3 bedrooms plus a bonus room, and welcoming high ceilings leading you through wide traffic areas. Open floor plan wrap-around layout, you'll love the spaciousness and flow. Step outside to a large backyard with a long-wide back alley pull-in driveway, perfect for entertaining or just relaxing in privacy. Primary room away from front bedrooms, Inside, enjoy granite countertops in all wet areas, newer iron hardware light fixtures, a gas stove, kitchen Island, wooden privacy fence, newer windows, and a hot water heater. Great grass and landscaping, brick pad to sunbath. Plus, the community offers a pool and playground within walking distance, and easy access to the highway for a seamless commute. Perfect blend of comfort, convenience, and style!
Location
State TX
County Dallas
Community Community Pool, Jogging Path/Bike Path, Playground, Sidewalks
Direction Tucked away 2 miles from Firewheel mall- Lowe’s- Home Depot- At home- food, minutes from rowlett-Sachse
Rooms
Dining Room 2
Interior
Interior Features Cable TV Available, Decorative Lighting, Eat-in Kitchen, High Speed Internet Available, Kitchen Island, Open Floorplan, Pantry, Vaulted Ceiling(s), Walk-In Closet(s)
Heating Central, Natural Gas
Cooling Ceiling Fan(s), Central Air, Electric
Fireplaces Number 1
Fireplaces Type Gas Logs, Gas Starter
Appliance Dishwasher, Disposal, Electric Oven, Gas Cooktop, Gas Water Heater
Heat Source Central, Natural Gas
Laundry Full Size W/D Area
Exterior
Exterior Feature Rain Gutters, Lighting, Storage
Garage Spaces 2.0
Fence Back Yard, Front Yard, High Fence
Community Features Community Pool, Jogging Path/Bike Path, Playground, Sidewalks
Utilities Available City Sewer, City Water
Roof Type Composition
Parking Type Garage Single Door, Alley Access, Driveway, Garage, Garage Faces Rear, Open, Oversized, Parking Lot
Total Parking Spaces 2
Garage Yes
Building
Lot Description Landscaped, Lrg. Backyard Grass, Sprinkler System
Story One
Foundation Slab
Level or Stories One
Structure Type Brick
Schools
Elementary Schools Choice Of School
Middle Schools Choice Of School
High Schools Choice Of School
School District Garland Isd
Others
Restrictions No Restrictions
Ownership ESTATE OF SANDRA ROUBIK, KENNETH AND ROBIN ROUBIK
Financing Conventional
Read Less Info
Want to know what your home might be worth? Contact us for a FREE valuation!

Our team is ready to help you sell your home for the highest possible price ASAP

©2024 North Texas Real Estate Information Systems.
Bought with Jocelyn Do • Avignon Realty







