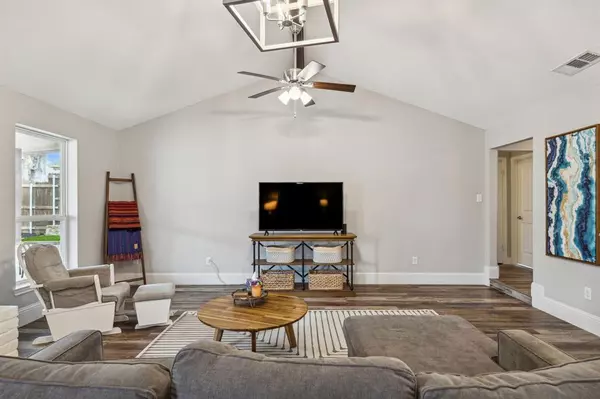$365,000
For more information regarding the value of a property, please contact us for a free consultation.
3 Beds
2 Baths
1,580 SqFt
SOLD DATE : 05/10/2024
Key Details
Property Type Single Family Home
Sub Type Single Family Residence
Listing Status Sold
Purchase Type For Sale
Square Footage 1,580 sqft
Price per Sqft $231
Subdivision Spring Valley Estate Add
MLS Listing ID 20572806
Sold Date 05/10/24
Style Traditional
Bedrooms 3
Full Baths 2
HOA Y/N None
Year Built 1973
Annual Tax Amount $6,600
Lot Size 8,886 Sqft
Acres 0.204
Property Description
MULTIPLE OFFERS RECEIVED- Calling for highest and best by Mon, April 8 at 10am. Updated and well-maintained home nestled on a cul-de-sac lot in desirable, established neighborhood and zoned for Bedford Heights Elementary! The interior features open living, dining and entertaining spaces with beautiful flooring, decorative lighting, vaulted beamed ceilings, lots of windows for natural light and fresh neutral paint colors throughout to accommodate any décor. Spacious living area features a cozy brick fireplace and is open to both the kitchen and dining room. Kitchen is equipped with stainless steel appliances and granite countertops. Primary bedroom has ensuite bath with double sink vanity and walk-in closet. You will enjoy family BBQs and entertaining friends on the expansive covered patio. Large, fenced backyard for kids and pets to play safely. Attached 2-car garage.
Location
State TX
County Tarrant
Direction Located about 10 miles west of DFW Airport. Head west on Highway 183 and exit Forest Ridge Drive. Head west on Hardwood Rd; turn right on Spring Valley Dr. Ridge Ct is the first street on the right.
Rooms
Dining Room 1
Interior
Interior Features Cable TV Available, Decorative Lighting, Eat-in Kitchen, Granite Counters, High Speed Internet Available, Open Floorplan, Pantry
Heating Central, Fireplace(s), Natural Gas
Cooling Ceiling Fan(s), Central Air, Electric
Flooring Carpet, Luxury Vinyl Plank
Fireplaces Number 1
Fireplaces Type Brick, Gas Starter, Living Room, Wood Burning
Appliance Dishwasher, Disposal, Electric Cooktop, Electric Oven, Microwave, Vented Exhaust Fan
Heat Source Central, Fireplace(s), Natural Gas
Laundry Electric Dryer Hookup, In Kitchen, Utility Room, Full Size W/D Area, Washer Hookup
Exterior
Exterior Feature Covered Patio/Porch, Rain Gutters, Lighting
Garage Spaces 2.0
Fence Back Yard, Wood
Utilities Available Cable Available, City Sewer, City Water, Concrete, Curbs, Dirt
Roof Type Composition
Total Parking Spaces 2
Garage Yes
Building
Lot Description Cul-De-Sac, Few Trees, Interior Lot, Sprinkler System, Subdivision
Story One
Foundation Slab
Level or Stories One
Structure Type Brick
Schools
Elementary Schools Bedfordhei
High Schools Bell
School District Hurst-Euless-Bedford Isd
Others
Ownership Patrick
Acceptable Financing Cash, Conventional, FHA
Listing Terms Cash, Conventional, FHA
Financing Conventional
Read Less Info
Want to know what your home might be worth? Contact us for a FREE valuation!

Our team is ready to help you sell your home for the highest possible price ASAP

©2024 North Texas Real Estate Information Systems.
Bought with Julie Acuna • Keller Williams Central






