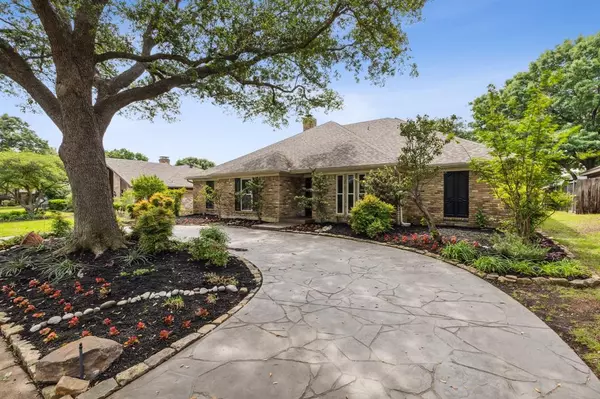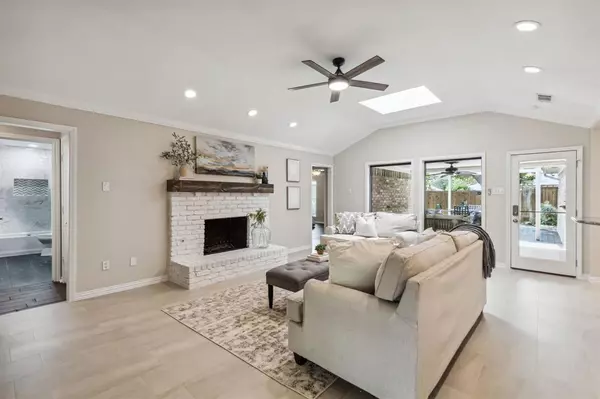$695,000
For more information regarding the value of a property, please contact us for a free consultation.
4 Beds
3 Baths
2,593 SqFt
SOLD DATE : 05/13/2024
Key Details
Property Type Single Family Home
Sub Type Single Family Residence
Listing Status Sold
Purchase Type For Sale
Square Footage 2,593 sqft
Price per Sqft $268
Subdivision J J Pearce Sec 01
MLS Listing ID 20582159
Sold Date 05/13/24
Style Traditional
Bedrooms 4
Full Baths 3
HOA Y/N None
Year Built 1978
Annual Tax Amount $12,163
Lot Size 9,016 Sqft
Acres 0.207
Property Description
Multiple offers Received Highest & Best Sunday at 8 pm.This fabulous home has been updated w tile throughout,upgraded windows,granite countertops,updated bathrooms, kitchen cabinets, attic insulation,& fresh paint.You will love the flexibility of this floor-plan with either a formal dining room or study at the front of the house over looking the mature trees and landscape of this beautiful neighborhood.The kitchen is open to the family room and has a breakfast bar, pendant lighting, updated cabinets, and lots of storage connected to a fabulous sized everyday dining space.The laundry room has a sink, extra cabinet space, & a folding counter. The primary bedroom is at the back of the home and has a fantastic view of the backyard where you will find an extended wood deck & arbor,covered patio, TURF, and a board on board fence.The 4th bedroom is currently being used as a second living room however, it makes an incredible mother-in-law suite and has an attached bath!
Location
State TX
County Dallas
Direction GPS
Rooms
Dining Room 2
Interior
Interior Features Cable TV Available, Chandelier, Decorative Lighting, Double Vanity, Eat-in Kitchen, Granite Counters, High Speed Internet Available, In-Law Suite Floorplan, Pantry, Vaulted Ceiling(s), Walk-In Closet(s)
Flooring Ceramic Tile
Fireplaces Number 1
Fireplaces Type Gas Starter, Living Room, Raised Hearth, Wood Burning
Appliance Dishwasher, Disposal, Gas Range, Gas Water Heater, Microwave, Plumbed For Gas in Kitchen
Exterior
Garage Spaces 2.0
Fence Back Yard, Wood
Roof Type Composition
Parking Type Garage Double Door, Circular Driveway, Garage Door Opener, Garage Faces Rear
Total Parking Spaces 2
Garage Yes
Building
Lot Description Interior Lot, Sprinkler System, Subdivision
Story One
Foundation Slab
Level or Stories One
Structure Type Brick,Siding
Schools
Elementary Schools Mohawk
High Schools Pearce
School District Richardson Isd
Others
Ownership See Tax
Acceptable Financing Cash, FHA, VA Loan
Listing Terms Cash, FHA, VA Loan
Financing Conventional
Special Listing Condition Survey Available
Read Less Info
Want to know what your home might be worth? Contact us for a FREE valuation!

Our team is ready to help you sell your home for the highest possible price ASAP

©2024 North Texas Real Estate Information Systems.
Bought with Jonathan Young • Ebby Halliday, REALTORS







