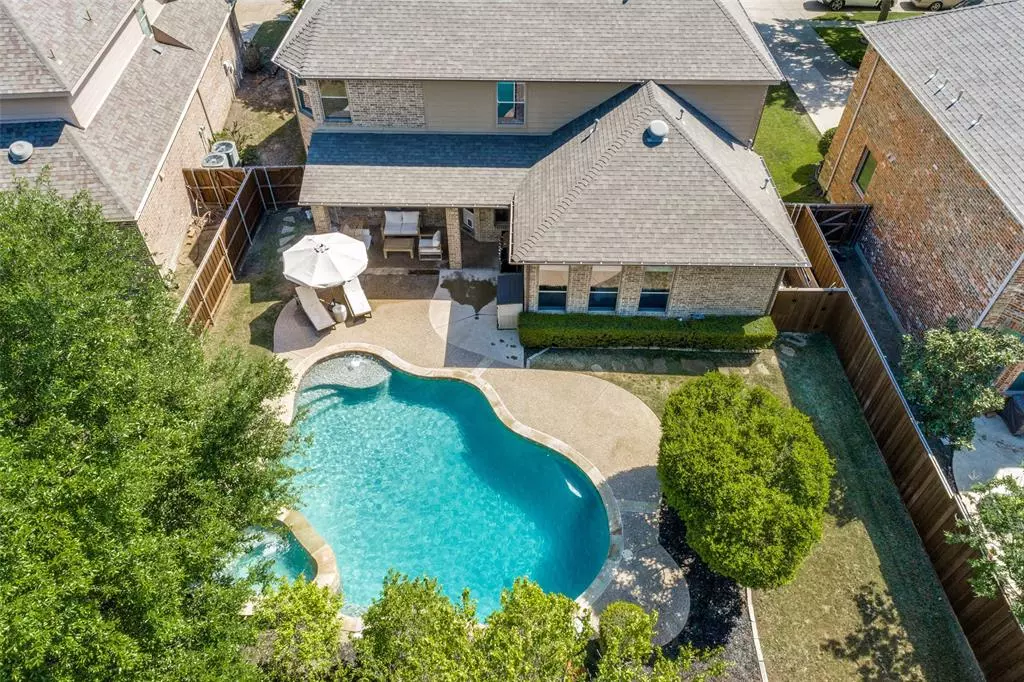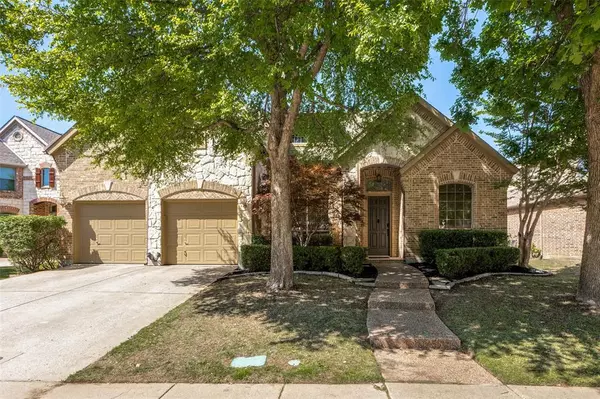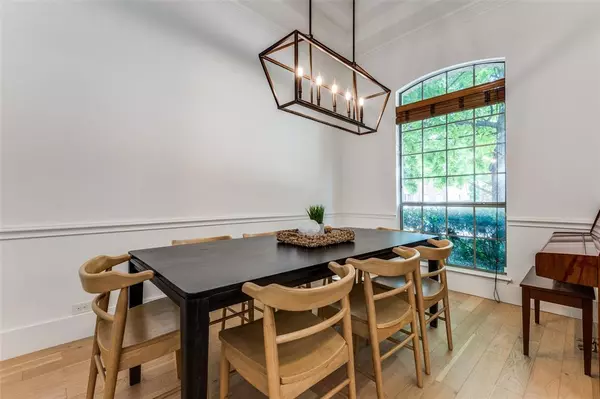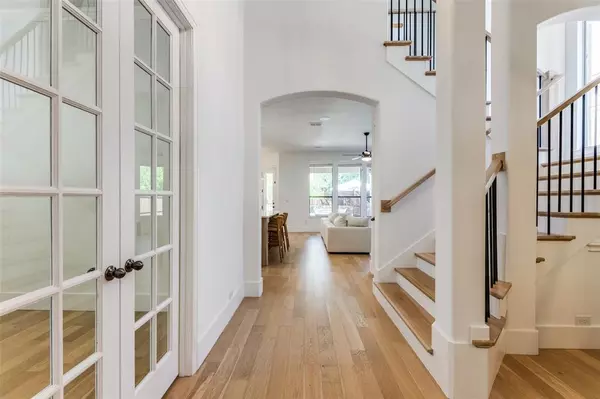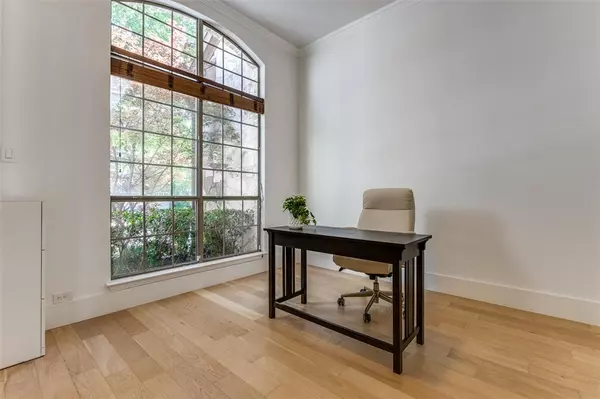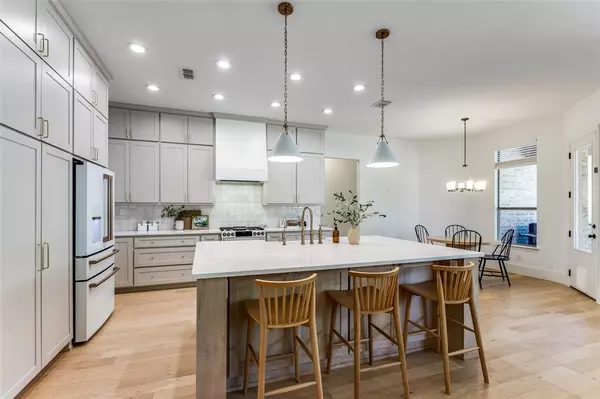$765,000
For more information regarding the value of a property, please contact us for a free consultation.
4 Beds
4 Baths
3,259 SqFt
SOLD DATE : 05/13/2024
Key Details
Property Type Single Family Home
Sub Type Single Family Residence
Listing Status Sold
Purchase Type For Sale
Square Footage 3,259 sqft
Price per Sqft $234
Subdivision Gallery At Stonebridge
MLS Listing ID 20575200
Sold Date 05/13/24
Style Traditional
Bedrooms 4
Full Baths 3
Half Baths 1
HOA Fees $81/ann
HOA Y/N Mandatory
Year Built 2005
Lot Size 7,840 Sqft
Acres 0.18
Property Description
OPEN HOUSE Saturday 12-2pm and Sunday 2-4pm! Stunning remodeled and updated home in Stonebridge Ranch with POOL and SPA! Prepare to be be wowed by the impeccable finishes throughout! Chef's DREAM kitchen with updated custom cabinetry, high end appliances, facets, backsplash and quartz countertops! Designer lighting throughout! Designer paint, molding and floors flow throughout the entire home! Open floorplan is great for entertaining! Primary bedroom is down and private! Primary bath features separate double vanities! Upstairs is a Gameroom, Media Room and 3 more guest bedrooms! 3 Car Tandem garage! Out back enjoy the Pool and Spa! Stonebridge Ranch amenities include Beach Club, Aquatic center, tennis and pickleball courts, catch and release lakes and ponds and so much more! Amazing schools: Bennett Elementary, Dowell Middle, Boyd HS!
Location
State TX
County Collin
Direction GPS
Rooms
Dining Room 2
Interior
Interior Features Cable TV Available, Chandelier, Decorative Lighting, Double Vanity, Eat-in Kitchen, High Speed Internet Available, Kitchen Island, Open Floorplan, Pantry, Walk-In Closet(s)
Heating Central, Natural Gas, Zoned
Cooling Ceiling Fan(s), Central Air, Zoned
Fireplaces Number 1
Fireplaces Type Gas, Living Room
Appliance Built-in Gas Range, Commercial Grade Vent, Dishwasher, Disposal, Gas Cooktop, Microwave, Double Oven, Plumbed For Gas in Kitchen
Heat Source Central, Natural Gas, Zoned
Laundry Electric Dryer Hookup, Utility Room, Full Size W/D Area, Washer Hookup
Exterior
Exterior Feature Covered Patio/Porch
Garage Spaces 3.0
Fence Wood
Pool Gunite, Heated, In Ground, Pool/Spa Combo, Sport, Waterfall
Utilities Available All Weather Road, City Sewer, City Water, Curbs, Individual Gas Meter, Individual Water Meter, Sidewalk, Underground Utilities
Roof Type Composition
Total Parking Spaces 3
Garage Yes
Private Pool 1
Building
Lot Description Few Trees, Interior Lot, Landscaped, Sprinkler System, Subdivision
Story Two
Foundation Slab
Level or Stories Two
Structure Type Brick
Schools
Elementary Schools Bennett
Middle Schools Dowell
High Schools Mckinney Boyd
School District Mckinney Isd
Others
Acceptable Financing Cash, Conventional, VA Loan
Listing Terms Cash, Conventional, VA Loan
Financing Cash
Read Less Info
Want to know what your home might be worth? Contact us for a FREE valuation!

Our team is ready to help you sell your home for the highest possible price ASAP

©2025 North Texas Real Estate Information Systems.
Bought with Zak Anderson • Compass RE Texas, LLC

