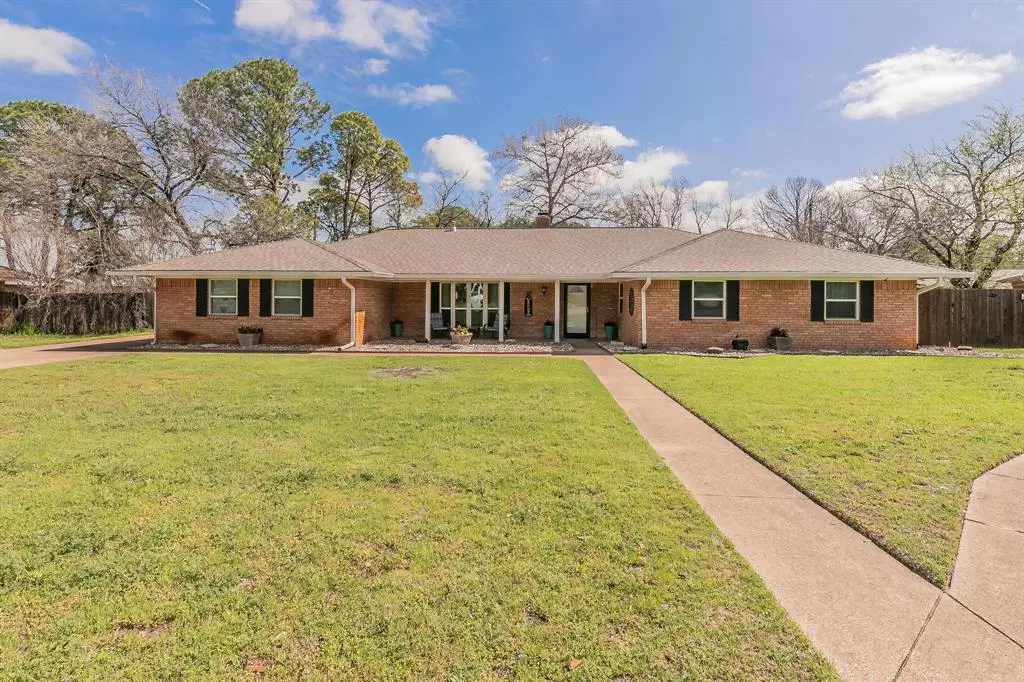$369,900
For more information regarding the value of a property, please contact us for a free consultation.
3 Beds
2 Baths
1,941 SqFt
SOLD DATE : 05/03/2024
Key Details
Property Type Single Family Home
Sub Type Single Family Residence
Listing Status Sold
Purchase Type For Sale
Square Footage 1,941 sqft
Price per Sqft $190
Subdivision Oak Ridge Add
MLS Listing ID 20556552
Sold Date 05/03/24
Bedrooms 3
Full Baths 2
HOA Y/N None
Year Built 1967
Annual Tax Amount $7,144
Lot Size 0.293 Acres
Acres 0.293
Property Description
This awesome home in the 013 has so much to offer. Great curb appeal with a cozy front porch. Two spacious living areas connected by kitchen and a dining area both with wood flooring and lots of natural light, Kitchen has granite counters and sink has a great view to the back yard. There is an enormous utility room that doubles as a pantry and mud room, The primary bedroom has granite counters and an awesome shower and a large walk in closet. The secondary bedrooms are spacious with good closet space and share the hall bath that has been updated with granite as well. Home has newer windows and HVAC system. The garage has a third bay which can be used as a workshop or more space to park your toys. The driveway extends to the backyard & is wide enough to park side-by-side which is perfect for basketball or push toys. The backyard is spacious with the bonus of a large fenced-in side yard.
Location
State TX
County Tarrant
Direction Bowen Rd South of Park Row, Right on miller 2nd street on left is Miller Ct
Rooms
Dining Room 1
Interior
Interior Features Built-in Features, Cable TV Available, Eat-in Kitchen, Flat Screen Wiring, Granite Counters, High Speed Internet Available, Walk-In Closet(s)
Heating Central, Natural Gas
Cooling Ceiling Fan(s), Central Air
Flooring Carpet, Ceramic Tile, Combination, Wood
Fireplaces Number 1
Fireplaces Type Brick, Gas, Gas Starter, Living Room, Wood Burning
Appliance Dishwasher, Disposal, Electric Range, Microwave, Tankless Water Heater, Water Filter
Heat Source Central, Natural Gas
Laundry Electric Dryer Hookup, Utility Room, Full Size W/D Area, Washer Hookup
Exterior
Exterior Feature Covered Patio/Porch, Rain Gutters
Garage Spaces 2.0
Fence Wood
Utilities Available City Sewer, City Water, Electricity Available
Roof Type Composition
Garage Yes
Building
Lot Description Cul-De-Sac, Few Trees, Interior Lot, Irregular Lot, Landscaped, Level, Lrg. Backyard Grass, Sprinkler System
Story One
Foundation Slab
Level or Stories One
Schools
Elementary Schools Hill
High Schools Arlington
School District Arlington Isd
Others
Ownership Mary Beth Rudolph
Acceptable Financing Cash, Conventional, FHA, VA Loan
Listing Terms Cash, Conventional, FHA, VA Loan
Financing FHA
Read Less Info
Want to know what your home might be worth? Contact us for a FREE valuation!

Our team is ready to help you sell your home for the highest possible price ASAP

©2025 North Texas Real Estate Information Systems.
Bought with Dc Turner • Black Jack Realty






