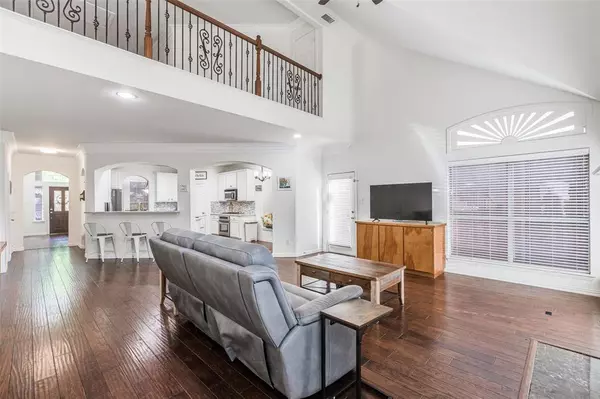$574,000
For more information regarding the value of a property, please contact us for a free consultation.
4 Beds
3 Baths
2,671 SqFt
SOLD DATE : 05/13/2024
Key Details
Property Type Single Family Home
Sub Type Single Family Residence
Listing Status Sold
Purchase Type For Sale
Square Footage 2,671 sqft
Price per Sqft $214
Subdivision Villages Of Lake Forest Ph Iii
MLS Listing ID 20587822
Sold Date 05/13/24
Style Traditional
Bedrooms 4
Full Baths 2
Half Baths 1
HOA Fees $48/ann
HOA Y/N Mandatory
Year Built 2003
Annual Tax Amount $8,986
Lot Size 6,969 Sqft
Acres 0.16
Property Description
Only available home in Mckinney with a heated saltwater pool and solar panels under 600K. Nestled in a serene tree-filled neighborhood, this stunning 2-story home offers a perfect blend of luxury finishes and comfortable living. Open-concept floor plan that seamlessly connects the living, dining, and kitchen area. The spacious layout is ideal for entertaining guests or quality time with the family. This home boasts 4 bedrooms, providing ample space for everyone. The primary bedroom is conveniently located on the main level with an en-suite bathroom, complete with a soaking tub, walk-in shower, and walk in closet. Upstairs, you'll find the remaining 3 bedrooms, full bathroom and game room. Step outside into your own private oasis, featuring an inviting in-ground pool perfect for cooling off on hot summer days and pool parties. Equipped with paid-off solar panels, offering eco-friendly energy solutions. Top rated schools and easy access to almost everything. Schedule your showing today.
Location
State TX
County Collin
Community Curbs, Jogging Path/Bike Path, Park, Playground, Sidewalks
Direction From 75, take Virginia Pkwy west, then turn right on N Lake Forest. From there, turn left on Raincrest Dr, then right on Brookwater. House is on the left.
Rooms
Dining Room 2
Interior
Interior Features Built-in Features, Cable TV Available, Chandelier, Decorative Lighting, Eat-in Kitchen, Granite Counters, High Speed Internet Available, Kitchen Island, Loft, Natural Woodwork, Open Floorplan, Pantry, Walk-In Closet(s)
Heating Central, Electric, Fireplace(s)
Cooling Ceiling Fan(s), Central Air, Electric
Flooring Carpet, Ceramic Tile, Hardwood, Wood
Fireplaces Number 1
Fireplaces Type Gas Starter, Living Room, Wood Burning
Equipment Other
Appliance Built-in Gas Range, Dishwasher, Disposal, Microwave, Convection Oven, Plumbed For Gas in Kitchen
Heat Source Central, Electric, Fireplace(s)
Laundry Electric Dryer Hookup, Utility Room, Washer Hookup
Exterior
Exterior Feature Covered Patio/Porch, Fire Pit, Lighting, Private Yard, Storage
Garage Spaces 2.0
Fence Back Yard, Fenced, High Fence, Wood
Pool Gunite, Heated, In Ground, Pool/Spa Combo, Private, Pump, Water Feature
Community Features Curbs, Jogging Path/Bike Path, Park, Playground, Sidewalks
Utilities Available Cable Available, City Sewer, City Water, Electricity Available, Electricity Connected, Individual Gas Meter, Individual Water Meter, Natural Gas Available, Sewer Available, Sidewalk, Underground Utilities
Roof Type Composition,Shingle
Total Parking Spaces 2
Garage Yes
Private Pool 1
Building
Lot Description Cleared, Few Trees, Interior Lot, Landscaped, Lrg. Backyard Grass, Subdivision
Story Two
Foundation Slab
Level or Stories Two
Structure Type Brick,Wood
Schools
Elementary Schools Minshew
Middle Schools Dr Jack Cockrill
High Schools Mckinney Boyd
School District Mckinney Isd
Others
Restrictions No Divide,No Livestock
Ownership On Record
Acceptable Financing Cash, Conventional, FHA, Texas Vet, VA Loan
Listing Terms Cash, Conventional, FHA, Texas Vet, VA Loan
Financing Conventional
Special Listing Condition Aerial Photo
Read Less Info
Want to know what your home might be worth? Contact us for a FREE valuation!

Our team is ready to help you sell your home for the highest possible price ASAP

©2024 North Texas Real Estate Information Systems.
Bought with Christi Beca • Real






